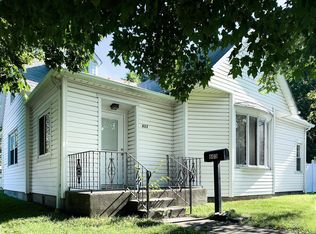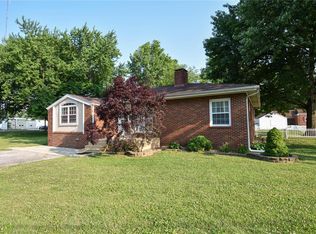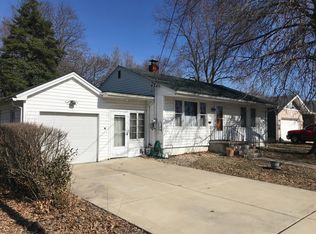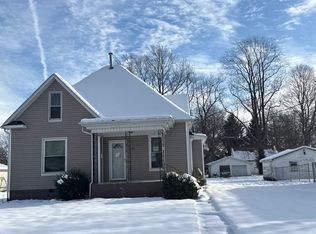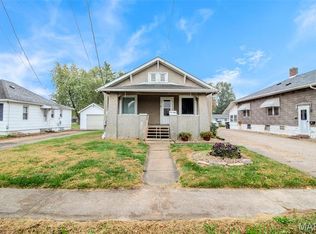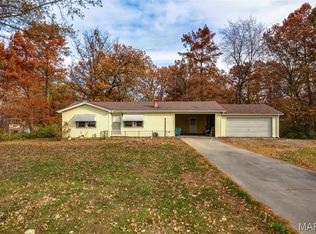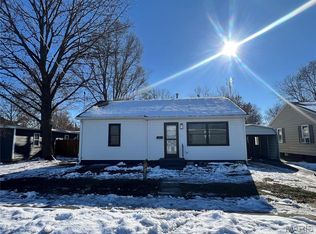Move-in ready 2-bed, 1-bath home located in the heart of Staunton. This home offers an efficient layout with a large eat-in kitchen featuring handmade oak cabinets and a true walk-in pantry—one of the standout features of the property. Both bedrooms are nicely sized, and the home has vinyl tilt-in windows and fresh interior paint. The partial basement provides space for utilities and additional storage.
The home is in suitable condition for VA, FHA, and USDA financing, schedule a tour of this property today!
Active
Listing Provided by:
Jonathan T Daugherty 618-505-4306,
Cisler & Associates Real Estate
Price cut: $1.9K (12/2)
$98,000
619 E Main St, Staunton, IL 62088
2beds
910sqft
Est.:
Single Family Residence
Built in 1950
4,939.7 Square Feet Lot
$-- Zestimate®
$108/sqft
$-- HOA
What's special
True walk-in pantryLarge eat-in kitchenVinyl tilt-in windowsEfficient layoutHandmade oak cabinetsFresh interior paint
- 25 days |
- 549 |
- 21 |
Likely to sell faster than
Zillow last checked: 8 hours ago
Listing updated: December 01, 2025 at 07:31pm
Listing Provided by:
Jonathan T Daugherty 618-505-4306,
Cisler & Associates Real Estate
Source: MARIS,MLS#: 25076201 Originating MLS: Southwestern Illinois Board of REALTORS
Originating MLS: Southwestern Illinois Board of REALTORS
Tour with a local agent
Facts & features
Interior
Bedrooms & bathrooms
- Bedrooms: 2
- Bathrooms: 1
- Full bathrooms: 1
- Main level bathrooms: 1
- Main level bedrooms: 2
Bedroom
- Features: Floor Covering: Carpeting
- Level: Main
- Area: 182
- Dimensions: 13x14
Bedroom 2
- Features: Floor Covering: Carpeting
- Level: Main
- Area: 169
- Dimensions: 13x13
Bathroom
- Features: Floor Covering: Vinyl
- Level: Main
- Area: 36
- Dimensions: 6x6
Kitchen
- Features: Floor Covering: Vinyl
- Level: Main
- Area: 169
- Dimensions: 13x13
Heating
- Forced Air
Cooling
- Central Air
Appliances
- Included: Electric Cooktop, Washer/Dryer Stacked
Features
- Basement: Unfinished
- Has fireplace: No
Interior area
- Total interior livable area: 910 sqft
- Finished area above ground: 910
Property
Features
- Levels: One
Lot
- Size: 4,939.7 Square Feet
- Features: Corner Lot, Level
Details
- Parcel number: 0100169900
- Special conditions: Standard
Construction
Type & style
- Home type: SingleFamily
- Architectural style: Bungalow
- Property subtype: Single Family Residence
Materials
- Vinyl Siding
Condition
- Year built: 1950
Utilities & green energy
- Electric: Ameren
- Sewer: Public Sewer
- Water: Public
- Utilities for property: Electricity Available, Natural Gas Available, Phone Available, Sewer Connected
Community & HOA
Community
- Subdivision: Panhorst & Voges Add
HOA
- Has HOA: No
Location
- Region: Staunton
Financial & listing details
- Price per square foot: $108/sqft
- Tax assessed value: $68,850
- Annual tax amount: $1,143
- Date on market: 11/14/2025
- Cumulative days on market: 26 days
- Listing terms: Cash,Conventional,FHA,USDA Loan,VA Loan
- Electric utility on property: Yes
Estimated market value
Not available
Estimated sales range
Not available
$1,123/mo
Price history
Price history
| Date | Event | Price |
|---|---|---|
| 12/2/2025 | Price change | $98,000-1.9%$108/sqft |
Source: | ||
| 11/14/2025 | Listed for sale | $99,900+21.1%$110/sqft |
Source: | ||
| 6/1/2023 | Sold | $82,500$91/sqft |
Source: | ||
| 5/31/2023 | Pending sale | $82,500$91/sqft |
Source: | ||
| 4/25/2023 | Contingent | $82,500$91/sqft |
Source: | ||
Public tax history
Public tax history
| Year | Property taxes | Tax assessment |
|---|---|---|
| 2024 | $1,143 +163% | $22,950 +216.9% |
| 2023 | $434 +4.5% | $7,243 +7% |
| 2022 | $416 +2.9% | $6,769 +7% |
Find assessor info on the county website
BuyAbility℠ payment
Est. payment
$543/mo
Principal & interest
$380
Property taxes
$129
Home insurance
$34
Climate risks
Neighborhood: 62088
Nearby schools
GreatSchools rating
- 8/10Staunton Elementary SchoolGrades: PK-5Distance: 0.9 mi
- 9/10Staunton Jr High SchoolGrades: 6-8Distance: 0.9 mi
- 8/10Staunton High SchoolGrades: 9-12Distance: 0.9 mi
Schools provided by the listing agent
- Elementary: Staunton Dist 6
- Middle: Staunton Dist 6
- High: Staunton
Source: MARIS. This data may not be complete. We recommend contacting the local school district to confirm school assignments for this home.
- Loading
- Loading
