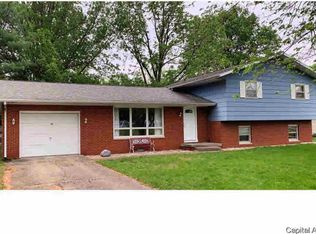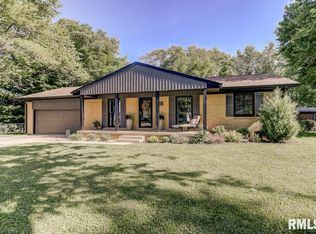Sold for $245,000
$245,000
619 E Main St, Rochester, IL 62563
4beds
2,276sqft
Single Family Residence, Residential
Built in ----
-- sqft lot
$267,900 Zestimate®
$108/sqft
$2,143 Estimated rent
Home value
$267,900
$255,000 - $281,000
$2,143/mo
Zestimate® history
Loading...
Owner options
Explore your selling options
What's special
Looking for an awesome ranch in Rochester? This is it! 4 bedrooms. 2 baths. FULL partially finished basement. LARGE rooms including kitchen, living room and rec room in the basement. Kitchen offers SS appliance including a NEW Bosch refrigerator, Island and a HUGE pantry. Laundry on the main level with a drop zone. Good sized bedrooms. New Paint. Baths have been updated! The large living room can entertain a formal dining space at one end. The basement has been professionally waterproofed and offers more living space and storage. Check out the lot size.
Zillow last checked: 8 hours ago
Listing updated: January 14, 2024 at 12:01pm
Listed by:
Suzie Sables Duff Mobl:217-741-5214,
RE/MAX Professionals
Bought with:
Kimberly Suiter, 475201756
eXp Realty
Source: RMLS Alliance,MLS#: CA1025936 Originating MLS: Capital Area Association of Realtors
Originating MLS: Capital Area Association of Realtors

Facts & features
Interior
Bedrooms & bathrooms
- Bedrooms: 4
- Bathrooms: 2
- Full bathrooms: 2
Bedroom 1
- Level: Main
- Dimensions: 14ft 2in x 12ft 6in
Bedroom 2
- Level: Main
- Dimensions: 10ft 1in x 12ft 4in
Bedroom 3
- Level: Main
- Dimensions: 10ft 7in x 8ft 1in
Bedroom 4
- Level: Main
- Dimensions: 8ft 8in x 12ft 6in
Other
- Level: Main
Other
- Level: Main
- Dimensions: 9ft 2in x 12ft 5in
Other
- Area: 544
Kitchen
- Level: Main
- Dimensions: 18ft 0in x 12ft 5in
Laundry
- Level: Main
- Dimensions: 9ft 2in x 7ft 2in
Living room
- Level: Main
- Dimensions: 28ft 0in x 12ft 6in
Main level
- Area: 1732
Recreation room
- Level: Basement
- Dimensions: 40ft 1in x 11ft 6in
Heating
- Forced Air
Cooling
- Central Air
Appliances
- Included: Dishwasher, Range, Refrigerator
Features
- Ceiling Fan(s), High Speed Internet
- Basement: Full,Partially Finished
Interior area
- Total structure area: 1,732
- Total interior livable area: 2,276 sqft
Property
Parking
- Total spaces: 2
- Parking features: Attached
- Attached garage spaces: 2
Features
- Patio & porch: Patio
Lot
- Dimensions: 170 x 100 x 165 x 100
- Features: Level
Details
- Parcel number: 23150401006
Construction
Type & style
- Home type: SingleFamily
- Architectural style: Ranch
- Property subtype: Single Family Residence, Residential
Materials
- Stone, Vinyl Siding
- Foundation: Concrete Perimeter
- Roof: Shingle
Condition
- New construction: No
Utilities & green energy
- Sewer: Public Sewer
- Water: Public
Community & neighborhood
Location
- Region: Rochester
- Subdivision: None
Price history
| Date | Event | Price |
|---|---|---|
| 1/12/2024 | Sold | $245,000$108/sqft |
Source: | ||
| 12/11/2023 | Pending sale | $245,000$108/sqft |
Source: | ||
| 11/10/2023 | Listed for sale | $245,000+2.1%$108/sqft |
Source: | ||
| 6/15/2022 | Sold | $240,000+2.1%$105/sqft |
Source: | ||
| 4/26/2022 | Pending sale | $235,000$103/sqft |
Source: | ||
Public tax history
| Year | Property taxes | Tax assessment |
|---|---|---|
| 2024 | $4,259 +2.3% | $66,108 +5.3% |
| 2023 | $4,163 +4.3% | $62,793 +5.6% |
| 2022 | $3,991 +4.5% | $59,457 +4.2% |
Find assessor info on the county website
Neighborhood: 62563
Nearby schools
GreatSchools rating
- 6/10Rochester Intermediate SchoolGrades: 4-6Distance: 0.3 mi
- 6/10Rochester Jr High SchoolGrades: 7-8Distance: 0.7 mi
- 8/10Rochester High SchoolGrades: 9-12Distance: 0.8 mi
Get pre-qualified for a loan
At Zillow Home Loans, we can pre-qualify you in as little as 5 minutes with no impact to your credit score.An equal housing lender. NMLS #10287.

