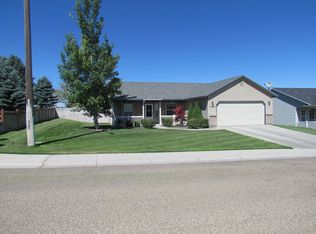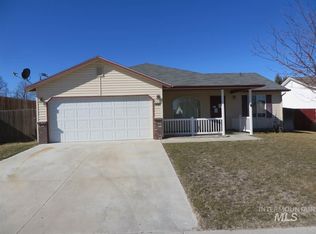Sold
Price Unknown
619 E Homedale Rd, Caldwell, ID 83607
3beds
3baths
3,516sqft
Single Family Residence
Built in 1978
1.32 Acres Lot
$604,800 Zestimate®
$--/sqft
$3,190 Estimated rent
Home value
$604,800
$556,000 - $659,000
$3,190/mo
Zestimate® history
Loading...
Owner options
Explore your selling options
What's special
Country Living at Its Finest! This beautiful 3-bedroom, 3-bathroom home on 1.32 acres offers privacy, space, and comfort. The freshly painted exterior complements the updated main level interior, which features fresh paint, stainless steel appliances in the kitchen, HVAC system, and two laundry areas. The downstairs includes a spacious rec room and ample storage. Outdoor living includes a covered patio deck, inground pool, and two storage sheds. Perfect for family gatherings and entertainment, this home also offers a large property ideal for animals and gardening. With convenient access to city amenities, this is an incredible opportunity! "Home Warranty Included"
Zillow last checked: 8 hours ago
Listing updated: May 14, 2025 at 09:44am
Listed by:
Maria Godina Hernandez 208-608-0427,
Finding 43 Real Estate
Bought with:
Faith Mikita
Keller Williams Realty Boise
Source: IMLS,MLS#: 98938259
Facts & features
Interior
Bedrooms & bathrooms
- Bedrooms: 3
- Bathrooms: 3
- Main level bathrooms: 2
- Main level bedrooms: 3
Primary bedroom
- Level: Main
- Area: 208
- Dimensions: 13 x 16
Bedroom 2
- Level: Main
- Area: 121
- Dimensions: 11 x 11
Bedroom 3
- Level: Main
- Area: 143
- Dimensions: 11 x 13
Family room
- Level: Main
- Area: 221
- Dimensions: 13 x 17
Living room
- Level: Main
- Area: 280
- Dimensions: 14 x 20
Heating
- Forced Air, Natural Gas
Cooling
- Central Air
Appliances
- Included: Electric Water Heater, Dishwasher, Disposal, Double Oven, Microwave, Oven/Range Freestanding, Refrigerator, Water Softener Owned
Features
- Bath-Master, Bed-Master Main Level, Formal Dining, Family Room, Breakfast Bar, Pantry, Solid Surface Counters, Number of Baths Main Level: 2, Number of Baths Below Grade: 1
- Flooring: Carpet
- Has basement: No
- Has fireplace: Yes
- Fireplace features: Gas, Wood Burning Stove
Interior area
- Total structure area: 3,516
- Total interior livable area: 3,516 sqft
- Finished area above ground: 1,758
- Finished area below ground: 1,258
Property
Parking
- Total spaces: 2
- Parking features: Attached
- Attached garage spaces: 2
- Details: Garage: 23x29
Features
- Levels: Single with Below Grade
- Pool features: In Ground, Pool
- Fencing: Partial,Metal,Wood
Lot
- Size: 1.32 Acres
- Dimensions: 407.18 x 157.70
- Features: 1 - 4.99 AC, Garden, Auto Sprinkler System, Full Sprinkler System
Details
- Additional structures: Shed(s)
- Parcel number: R3257100000
Construction
Type & style
- Home type: SingleFamily
- Property subtype: Single Family Residence
Materials
- Frame, Wood Siding
- Foundation: Crawl Space
- Roof: Composition
Condition
- Year built: 1978
Utilities & green energy
- Sewer: Septic Tank
- Water: Shared Well
- Utilities for property: Broadband Internet
Community & neighborhood
Location
- Region: Caldwell
Other
Other facts
- Listing terms: Cash,Conventional,FHA
- Ownership: Fee Simple
- Road surface type: Paved
Price history
Price history is unavailable.
Public tax history
| Year | Property taxes | Tax assessment |
|---|---|---|
| 2025 | -- | $637,180 +15.1% |
| 2024 | $1,506 -16.5% | $553,570 +5.1% |
| 2023 | $1,802 -11.3% | $526,800 -7% |
Find assessor info on the county website
Neighborhood: 83607
Nearby schools
GreatSchools rating
- 2/10Lewis And Clark Elementary SchoolGrades: PK-5Distance: 0.5 mi
- 2/10Jefferson Middle SchoolGrades: 6-8Distance: 1.5 mi
- 1/10Caldwell Senior High SchoolGrades: 9-12Distance: 1.7 mi
Schools provided by the listing agent
- Elementary: Lewis & Clark (Caldwell)
- Middle: Syringa Middle
- High: Caldwell
- District: Caldwell School District #132
Source: IMLS. This data may not be complete. We recommend contacting the local school district to confirm school assignments for this home.

