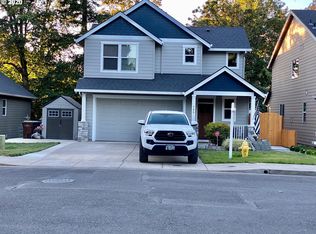Sold
$500,000
619 Depot St, Fairview, OR 97024
3beds
1,680sqft
Residential, Single Family Residence
Built in 2015
4,791.6 Square Feet Lot
$496,000 Zestimate®
$298/sqft
$3,098 Estimated rent
Home value
$496,000
$466,000 - $526,000
$3,098/mo
Zestimate® history
Loading...
Owner options
Explore your selling options
What's special
Beautiful Craftsman Style home tucked back in a great neighborhood, minutes to restaurants, food carts, shopping, I-84 Freeway, PDX Airport and the Columbia River. It features an open floor plan with high ceilings, gas fireplace, central air-conditioning, luxury vinyl floors, beautiful kitchen with quartz counters, stainless steel appliances, pantry and tons of natural light! Upstairs has same great open feeling, a 11x10 bonus space that could be enclosed into fourth bedroom if needed. The Primary suite has vaulted ceilings, double sinks, walk-in shower and large walk in closet! Great fenced backyard, covered area for your grill, nice patio and a wood burning firepit. A Must See!!
Zillow last checked: 8 hours ago
Listing updated: October 27, 2025 at 01:25pm
Listed by:
Karl Madewell 503-888-4080,
Key Real Estate Services
Bought with:
Eric McCormack, 201204867
Opt
Source: RMLS (OR),MLS#: 569602266
Facts & features
Interior
Bedrooms & bathrooms
- Bedrooms: 3
- Bathrooms: 3
- Full bathrooms: 2
- Partial bathrooms: 1
- Main level bathrooms: 1
Primary bedroom
- Features: Ceiling Fan, Double Sinks, Vaulted Ceiling, Walkin Closet, Walkin Shower, Wallto Wall Carpet
- Level: Upper
- Area: 224
- Dimensions: 16 x 14
Bedroom 2
- Level: Upper
- Area: 132
- Dimensions: 12 x 11
Bedroom 3
- Level: Upper
- Area: 121
- Dimensions: 11 x 11
Dining room
- Features: Sliding Doors, High Ceilings
- Level: Main
- Area: 120
- Dimensions: 12 x 10
Kitchen
- Features: Builtin Range, Dishwasher, Eat Bar, Island, Microwave, Free Standing Refrigerator, High Ceilings, Quartz
- Level: Main
Living room
- Features: Fireplace, High Ceilings
- Level: Main
- Area: 224
- Dimensions: 16 x 14
Heating
- Forced Air, Forced Air 95 Plus, Fireplace(s)
Cooling
- Central Air
Appliances
- Included: Built-In Range, Dishwasher, Disposal, Free-Standing Refrigerator, Gas Appliances, Microwave, Stainless Steel Appliance(s), Washer/Dryer, Gas Water Heater
- Laundry: Laundry Room
Features
- Ceiling Fan(s), High Ceilings, Quartz, Soaking Tub, Vaulted Ceiling(s), Eat Bar, Kitchen Island, Double Vanity, Walk-In Closet(s), Walkin Shower, Tile
- Flooring: Wall to Wall Carpet
- Doors: Sliding Doors
- Windows: Double Pane Windows
- Basement: Crawl Space
- Number of fireplaces: 1
- Fireplace features: Gas
Interior area
- Total structure area: 1,680
- Total interior livable area: 1,680 sqft
Property
Parking
- Total spaces: 2
- Parking features: Driveway, Garage Door Opener, Attached
- Attached garage spaces: 2
- Has uncovered spaces: Yes
Features
- Levels: Two
- Stories: 2
- Patio & porch: Patio, Porch
- Exterior features: Fire Pit, Yard
- Fencing: Fenced
Lot
- Size: 4,791 sqft
- Features: Greenbelt, Level, Wooded, SqFt 3000 to 4999
Details
- Additional structures: CoveredArena
- Parcel number: R658013
Construction
Type & style
- Home type: SingleFamily
- Architectural style: Craftsman
- Property subtype: Residential, Single Family Residence
Materials
- Cement Siding
- Foundation: Concrete Perimeter
- Roof: Composition
Condition
- Resale
- New construction: No
- Year built: 2015
Utilities & green energy
- Gas: Gas
- Sewer: Public Sewer
- Water: Public
- Utilities for property: Cable Connected
Community & neighborhood
Location
- Region: Fairview
Other
Other facts
- Listing terms: Cash,Conventional,FHA,VA Loan
- Road surface type: Paved
Price history
| Date | Event | Price |
|---|---|---|
| 10/21/2025 | Sold | $500,000+0%$298/sqft |
Source: | ||
| 9/23/2025 | Pending sale | $499,950$298/sqft |
Source: | ||
| 9/1/2025 | Price change | $499,950-2.4%$298/sqft |
Source: | ||
| 7/30/2025 | Price change | $512,500-1.4%$305/sqft |
Source: | ||
| 7/9/2025 | Price change | $519,900-1.9%$309/sqft |
Source: | ||
Public tax history
| Year | Property taxes | Tax assessment |
|---|---|---|
| 2025 | $3,543 +5.8% | $195,750 +3% |
| 2024 | $3,349 +2.5% | $190,050 +3% |
| 2023 | $3,269 +2.5% | $184,520 +3% |
Find assessor info on the county website
Neighborhood: 97024
Nearby schools
GreatSchools rating
- 4/10Fairview Elementary SchoolGrades: K-5Distance: 0.3 mi
- 1/10Reynolds Middle SchoolGrades: 6-8Distance: 0.9 mi
- 1/10Reynolds High SchoolGrades: 9-12Distance: 2 mi
Schools provided by the listing agent
- Elementary: Fairview
- Middle: Reynolds
- High: Reynolds
Source: RMLS (OR). This data may not be complete. We recommend contacting the local school district to confirm school assignments for this home.
Get a cash offer in 3 minutes
Find out how much your home could sell for in as little as 3 minutes with a no-obligation cash offer.
Estimated market value
$496,000
Get a cash offer in 3 minutes
Find out how much your home could sell for in as little as 3 minutes with a no-obligation cash offer.
Estimated market value
$496,000
