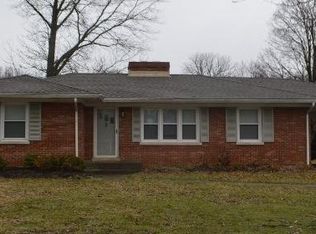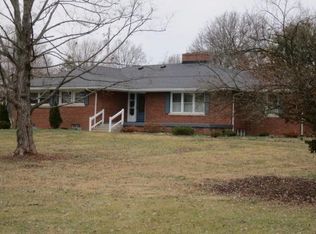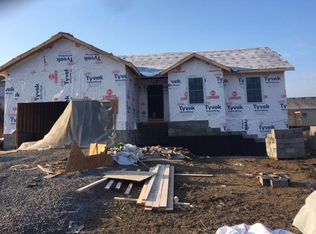Are you a fan of new construction but don't want to wait? Look no further! Sellers purchased this home brand new three years ago but have relocated so their loss is your gain! This is a split bedroom with an open living room/kitchen floor plan. Vaulted ceilings in the living/kitchen area give that feel of spaciousness. Very generous primary bedroom with multiple closets. A walk-in utility room offers plenty of room instead of the typical laundry closet! In addition you will find an unfinished partial basement that offers unlimited potential to finish out to add additional living space or could just be left as-is and used for storage. In the back of the home you walk out to a large deck for your enjoyment. It wouldn't take much to finish fencing in the backyard. Conveniently located just minutes from shopping and restaurants and you can be on the interstate in just minutes as well if you commute.
This property is off market, which means it's not currently listed for sale or rent on Zillow. This may be different from what's available on other websites or public sources.



