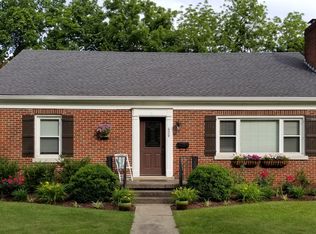Sold for $1,107,500 on 05/19/25
$1,107,500
619 Chinoe Rd, Lexington, KY 40502
4beds
4,246sqft
Single Family Residence
Built in 1952
10,855.15 Square Feet Lot
$1,131,000 Zestimate®
$261/sqft
$4,507 Estimated rent
Home value
$1,131,000
$1.04M - $1.22M
$4,507/mo
Zestimate® history
Loading...
Owner options
Explore your selling options
What's special
Nestled in the heart of Chevy Chase, this updated home blends classic charm with modern convenience. The two-story foyer opens to a formal sitting room or office & a dining room, creating a welcoming first impression. The spacious kitchen features quartz countertops, a pantry & an expanded island, flowing into the living room with built-in cabinets, a cozy fireplace & views of the covered back porch with a fireplace, perfect for entertaining. The main level also includes a powder room for guests & a primary bedroom with an ensuite bath. The partially finished basement features a bar & wet bar, double beverage centers, a stone stacked fireplace & built-in cabinets. A craft room or workout area with an epoxy floor provides flexible space for hobbies or fitness. Upstairs, the second primary suite is expansive & accompanied by two well-sized bedrooms, each with its own full bathroom, as well as a centrally located laundry room. The fully fenced backyard adds privacy & the two-car detached garage offers ample storage. Located just blocks from Romany Road's restaurants & shops, this home offers an unbeatable location in one of Lexington's most desirable neighborhoods!
Zillow last checked: 8 hours ago
Listing updated: August 29, 2025 at 12:07am
Listed by:
Rusty Underwood 859-312-8747,
Christies International Real Estate Bluegrass
Bought with:
Rusty Underwood, 217380
Christies International Real Estate Bluegrass
Source: Imagine MLS,MLS#: 25005961
Facts & features
Interior
Bedrooms & bathrooms
- Bedrooms: 4
- Bathrooms: 5
- Full bathrooms: 4
- 1/2 bathrooms: 1
Primary bedroom
- Level: Second
Bedroom 1
- Level: Second
Bedroom 2
- Level: Second
Bathroom 1
- Description: Full Bath
- Level: First
Bathroom 2
- Description: Full Bath
- Level: Second
Bathroom 3
- Description: Full Bath
- Level: Second
Bathroom 4
- Description: Full Bath
- Level: Second
Bathroom 5
- Description: Half Bath
- Level: First
Den
- Level: First
Dining room
- Level: First
Dining room
- Level: First
Foyer
- Level: First
Foyer
- Level: First
Kitchen
- Level: First
Living room
- Level: First
Living room
- Level: First
Recreation room
- Level: Lower
Recreation room
- Level: Lower
Utility room
- Level: Lower
Heating
- Natural Gas
Cooling
- Electric
Appliances
- Included: Disposal, Gas Range, Microwave, Refrigerator, Oven
- Laundry: Electric Dryer Hookup, Washer Hookup
Features
- Entrance Foyer, Eat-in Kitchen, Master Downstairs, Wet Bar, Walk-In Closet(s), Ceiling Fan(s)
- Flooring: Hardwood, Tile
- Windows: Insulated Windows, Blinds, Screens
- Basement: Crawl Space,Partial,Partially Finished,Walk-Up Access
- Has fireplace: Yes
- Fireplace features: Kitchen, Living Room, Outside
Interior area
- Total structure area: 4,246
- Total interior livable area: 4,246 sqft
- Finished area above ground: 3,310
- Finished area below ground: 936
Property
Parking
- Total spaces: 2
- Parking features: Detached Garage, Driveway, Garage Door Opener, Garage Faces Front
- Garage spaces: 2
- Has uncovered spaces: Yes
Features
- Levels: One and One Half
- Patio & porch: Patio, Porch
- Fencing: Wood
- Has view: Yes
- View description: Neighborhood
Lot
- Size: 10,855 sqft
Details
- Parcel number: 14290700
Construction
Type & style
- Home type: SingleFamily
- Architectural style: Cape Cod
- Property subtype: Single Family Residence
Materials
- Brick Veneer, Vinyl Siding
- Foundation: Stone
- Roof: Composition,Dimensional Style,Shingle
Condition
- New construction: No
- Year built: 1952
Utilities & green energy
- Sewer: Public Sewer
- Water: Public
Community & neighborhood
Community
- Community features: Park, Tennis Court(s)
Location
- Region: Lexington
- Subdivision: Chevy Chase
Price history
| Date | Event | Price |
|---|---|---|
| 5/19/2025 | Sold | $1,107,500+0.7%$261/sqft |
Source: | ||
| 4/3/2025 | Pending sale | $1,100,000$259/sqft |
Source: | ||
| 3/29/2025 | Contingent | $1,100,000$259/sqft |
Source: | ||
| 3/27/2025 | Listed for sale | $1,100,000+61.8%$259/sqft |
Source: | ||
| 6/28/2019 | Sold | $680,000-4.9%$160/sqft |
Source: | ||
Public tax history
| Year | Property taxes | Tax assessment |
|---|---|---|
| 2022 | $8,686 | $680,000 |
| 2021 | $8,686 | $680,000 |
| 2020 | $8,686 +36% | $680,000 +36% |
Find assessor info on the county website
Neighborhood: Chevy Chase-Ashland Park
Nearby schools
GreatSchools rating
- 9/10Cassidy Elementary SchoolGrades: K-5Distance: 0.7 mi
- 7/10Morton Middle SchoolGrades: 6-8Distance: 0.6 mi
- 8/10Henry Clay High SchoolGrades: 9-12Distance: 0.8 mi
Schools provided by the listing agent
- Elementary: Cassidy
- Middle: Morton
- High: Henry Clay
Source: Imagine MLS. This data may not be complete. We recommend contacting the local school district to confirm school assignments for this home.

Get pre-qualified for a loan
At Zillow Home Loans, we can pre-qualify you in as little as 5 minutes with no impact to your credit score.An equal housing lender. NMLS #10287.
