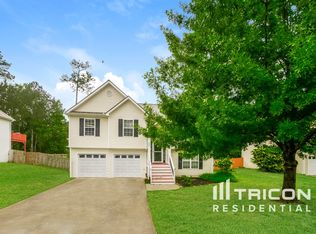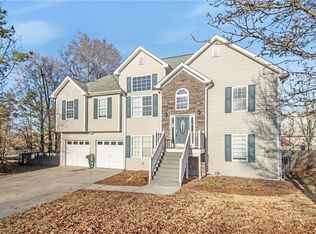Closed
$305,000
619 Brooks Rd, Dallas, GA 30132
5beds
2,767sqft
Single Family Residence, Residential
Built in 2003
9,583.2 Square Feet Lot
$343,200 Zestimate®
$110/sqft
$1,909 Estimated rent
Home value
$343,200
$326,000 - $360,000
$1,909/mo
Zestimate® history
Loading...
Owner options
Explore your selling options
What's special
Welcome to this beautifully spacious 5BR/3BA split foyer home offering a perfect blend of comfort, space, and functionality. Nestled in a quiet, family-friendly neighborhood, with sought after East Paulding Schools and a great amenities offering, this home features a bright open layout with an abundance of natural light. Upstairs, you’ll find a spacious living room with vaulted ceilings, custom masonry fireplace and hardwood flooring throughout. If you are looking for the ideal setting for dining and entertainment, this home boasts an open concept dining area that opens to the deck and a well-appointed kitchen with modern appliances, including double ovens, granite countertops and ample cabinet space as well as a bright breakfast area. The upper level also includes 3 generous bedrooms, including a primary suite with a private bath featuring double vanities and a large soaking tub for ultimate relaxation. Downstairs, the fully finished basement offers incredible versatility and SPACE, featuring a large family room, 2 additional bedrooms, a full bathroom, and a separate laundry area. Whether you’re looking for a home office, guest suite, or additional recreational space, the basement has it all. Enjoy outdoor living in the fully fenced backyard with plenty of room for kids, pets, and gardening. The attached 2 car garage and extra storage space add convenience and functionality. New IKO hail resistant architectural roof installed in 2025. Both HVAC units have been replaced within the last 7 years and are on a maintenance plan. This home is truly move-in ready!
Zillow last checked: 8 hours ago
Listing updated: July 12, 2025 at 10:54pm
Listing Provided by:
Gina Wade,
Keller Williams Realty Signature Partners 678-631-1700
Bought with:
JOHN SHERWOOD, 313226
Worthmoore Realty
Source: FMLS GA,MLS#: 7561009
Facts & features
Interior
Bedrooms & bathrooms
- Bedrooms: 5
- Bathrooms: 3
- Full bathrooms: 3
- Main level bathrooms: 2
- Main level bedrooms: 3
Primary bedroom
- Features: Split Bedroom Plan
- Level: Split Bedroom Plan
Bedroom
- Features: Split Bedroom Plan
Primary bathroom
- Features: Double Vanity, Separate Tub/Shower, Whirlpool Tub
Dining room
- Features: Open Concept
Kitchen
- Features: Breakfast Room, Cabinets Other, Eat-in Kitchen, Pantry, Solid Surface Counters, View to Family Room
Heating
- Central
Cooling
- Ceiling Fan(s), Central Air, Zoned
Appliances
- Included: Dishwasher, Disposal, Double Oven, Gas Cooktop, Self Cleaning Oven
- Laundry: Laundry Closet, Lower Level
Features
- Double Vanity, High Speed Internet, Vaulted Ceiling(s), Walk-In Closet(s)
- Flooring: Carpet, Hardwood, Laminate
- Windows: None
- Basement: Daylight,Finished,Finished Bath,Full,Interior Entry
- Number of fireplaces: 1
- Fireplace features: Family Room, Masonry, Stone
- Common walls with other units/homes: No Common Walls
Interior area
- Total structure area: 2,767
- Total interior livable area: 2,767 sqft
Property
Parking
- Total spaces: 2
- Parking features: Garage
- Garage spaces: 2
Accessibility
- Accessibility features: None
Features
- Levels: Multi/Split
- Patio & porch: Rear Porch
- Exterior features: Rear Stairs
- Pool features: None
- Has spa: Yes
- Spa features: Bath, None
- Fencing: Back Yard,Fenced,Privacy
- Has view: Yes
- View description: Other
- Waterfront features: None
- Body of water: None
Lot
- Size: 9,583 sqft
- Features: Back Yard, Level
Details
- Additional structures: None
- Parcel number: 047233
- Other equipment: None
- Horse amenities: None
Construction
Type & style
- Home type: SingleFamily
- Architectural style: Traditional
- Property subtype: Single Family Residence, Residential
Materials
- Frame, Vinyl Siding
- Foundation: None
- Roof: Shingle
Condition
- Resale
- New construction: No
- Year built: 2003
Utilities & green energy
- Electric: 110 Volts
- Sewer: Public Sewer
- Water: Public
- Utilities for property: Cable Available, Electricity Available, Natural Gas Available, Sewer Available
Green energy
- Energy efficient items: None
- Energy generation: None
Community & neighborhood
Security
- Security features: None
Community
- Community features: None
Location
- Region: Dallas
- Subdivision: Saddle Brooke Farms
HOA & financial
HOA
- Has HOA: Yes
- HOA fee: $540 annually
- Services included: Swim, Tennis
Other
Other facts
- Road surface type: Paved
Price history
| Date | Event | Price |
|---|---|---|
| 11/7/2025 | Listing removed | $1,840$1/sqft |
Source: Zillow Rentals Report a problem | ||
| 10/31/2025 | Price change | $1,840-2.9%$1/sqft |
Source: Zillow Rentals Report a problem | ||
| 10/3/2025 | Price change | $1,895-6%$1/sqft |
Source: Zillow Rentals Report a problem | ||
| 9/26/2025 | Price change | $2,015-2.9%$1/sqft |
Source: Zillow Rentals Report a problem | ||
| 9/19/2025 | Price change | $2,075-3%$1/sqft |
Source: Zillow Rentals Report a problem | ||
Public tax history
| Year | Property taxes | Tax assessment |
|---|---|---|
| 2025 | $3,112 +0.5% | $129,404 +3.4% |
| 2024 | $3,098 -1.4% | $125,208 +1.7% |
| 2023 | $3,143 +5.9% | $123,076 +18.3% |
Find assessor info on the county website
Neighborhood: 30132
Nearby schools
GreatSchools rating
- 4/10Northside Elementary SchoolGrades: PK-5Distance: 1.5 mi
- 6/10Lena Mae Moses Middle SchoolGrades: 6-8Distance: 0.9 mi
- 4/10East Paulding High SchoolGrades: 9-12Distance: 4.7 mi
Schools provided by the listing agent
- Elementary: Northside - Paulding
- Middle: Lena Mae Moses
- High: East Paulding
Source: FMLS GA. This data may not be complete. We recommend contacting the local school district to confirm school assignments for this home.
Get a cash offer in 3 minutes
Find out how much your home could sell for in as little as 3 minutes with a no-obligation cash offer.
Estimated market value$343,200
Get a cash offer in 3 minutes
Find out how much your home could sell for in as little as 3 minutes with a no-obligation cash offer.
Estimated market value
$343,200

