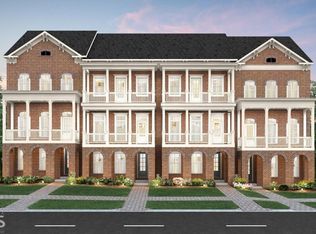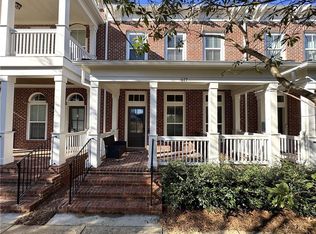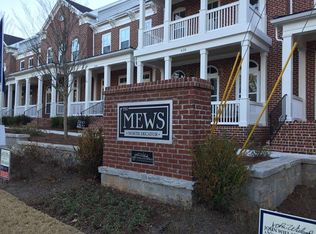Closed
$620,000
619 Brennan Dr, Decatur, GA 30033
4beds
2,500sqft
Townhouse
Built in 2018
871.2 Square Feet Lot
$613,300 Zestimate®
$248/sqft
$3,227 Estimated rent
Home value
$613,300
$577,000 - $656,000
$3,227/mo
Zestimate® history
Loading...
Owner options
Explore your selling options
What's special
Move in Ready!! Built in 2018 The Mews at North Decatur is a "fee simple" John Wieland townhome. The community boasting many gorgeous features, but let's talk about the location which is second to none and within a short distance to Emory University via a "lighted pathway" from the community directly to the campus where there are campus buses shuttle over the entire area and particularly helpful for faculty and students. The VA Hospital, interstates, local coffee shops, restaurants are very close by including Toco Hills shopping area and just minutes to downtown City of Decatur Square also with shops and restaurants. You can also enjoy the many green spaces like Medlock and Mason mill pathways and trail. As we know in real estate location is everything and this home checks all the boxes! There's a sense of southern charm and sophistication mindfully added to the detailed exteriors which oozes curb appeal. The pathways in this community have been beautiful and carefully landscaped welcoming you to your home. The all-brick front facade with inviting brick front porch make this an elegant entrance to your home. As you enter the front door you are immediately struck by the spacious open floor plan. The width is greater than most townhomes allowing the open floor concept living with 10' ceilings make it feel very spacious. The gourmet kitchen is packed with additional storage space and cabinetry that reach to the ceiling, so you won't be guessing where to keep the seasonal cookware and has under cabinet lighting. The massive granite kitchen Island centralizes the space where everyone can gather while entertaining. All appliances are conveyed to the home including the side-by-side stainless steel refrigerator. There is a breakfast nook, AND a beautiful four-season sunroom, perfect for reading, studio, or office space. Just off the breakfast area is an outdoor deck and a half bathroom complete the main living area with beautiful wide plank hard wood flooring. On the third level are two quest bedrooms that share a full bathroom. The owner's suite is spacious and can easily fit a king-sized bed and two side tables either side of the bed. There is a nook for either a desk or a place for additional bedroom furniture. There's a huge closet and the owner's bathroom showcases a large dual vanity with tons of counter space, a separate towel/toiletry closet, spa like oversized frameless shower with seat and an additional rain shower head. Finishing the third level is a true laundry room with a washer and dryer that stay with the home and built in cabinetry for additional storage. On the terrace level is another fourth bedroom and third full ensuite bathroom. A great hideaway bedroom that could double as an office or private location for guests when they visit. The location of this bedroom could also double as a bonus room for a home office, work out or yoga room perhaps? Off the hallway is a charming custom-built drop zone and the home is complete with a large two car garage, which comfortably fits two cars and the trash cans! This home could not be built today for today's pricing. Meticulous details both inside and out and perfectly located to everything.
Zillow last checked: 8 hours ago
Listing updated: June 17, 2024 at 07:16am
Listed by:
Annette Ross 404-683-5798,
Harry Norman Realtors
Source: GAMLS,MLS#: 10276800
Facts & features
Interior
Bedrooms & bathrooms
- Bedrooms: 4
- Bathrooms: 4
- Full bathrooms: 3
- 1/2 bathrooms: 1
Dining room
- Features: Seats 12+
Kitchen
- Features: Breakfast Area, Breakfast Bar, Kitchen Island, Solid Surface Counters
Heating
- Central, Electric
Cooling
- Central Air, Zoned
Appliances
- Included: Dishwasher, Disposal, Dryer, Gas Water Heater, Ice Maker, Microwave, Oven/Range (Combo), Refrigerator, Stainless Steel Appliance(s), Washer
- Laundry: In Hall, Laundry Closet, Upper Level
Features
- Double Vanity, High Ceilings, Tile Bath, Walk-In Closet(s)
- Flooring: Carpet, Hardwood, Tile
- Basement: None
- Attic: Pull Down Stairs
- Number of fireplaces: 1
- Fireplace features: Factory Built, Family Room, Gas Log, Gas Starter, Living Room
- Common walls with other units/homes: 2+ Common Walls,No One Above,No One Below
Interior area
- Total structure area: 2,500
- Total interior livable area: 2,500 sqft
- Finished area above ground: 2,500
- Finished area below ground: 0
Property
Parking
- Parking features: Attached, Garage, Garage Door Opener, Guest, Side/Rear Entrance
- Has attached garage: Yes
Features
- Levels: Three Or More
- Stories: 3
- Patio & porch: Deck, Porch
- Has view: Yes
- View description: City
- Body of water: None
Lot
- Size: 871.20 sqft
- Features: Other
Details
- Parcel number: 18 051 05 026
- Other equipment: Electric Air Filter
Construction
Type & style
- Home type: Townhouse
- Architectural style: Brick 3 Side,Traditional
- Property subtype: Townhouse
- Attached to another structure: Yes
Materials
- Other
- Foundation: Slab
- Roof: Composition
Condition
- Resale
- New construction: No
- Year built: 2018
Utilities & green energy
- Sewer: Public Sewer
- Water: Public
- Utilities for property: Cable Available, Electricity Available, High Speed Internet, Natural Gas Available, Phone Available, Sewer Available, Sewer Connected, Underground Utilities, Water Available
Green energy
- Energy efficient items: Appliances
Community & neighborhood
Security
- Security features: Fire Sprinkler System, Smoke Detector(s)
Community
- Community features: Park, Sidewalks, Street Lights, Near Public Transport, Walk To Schools, Near Shopping
Location
- Region: Decatur
- Subdivision: The Mews At North Decatur
HOA & financial
HOA
- Has HOA: Yes
- HOA fee: $2,820 annually
- Services included: Maintenance Structure, Reserve Fund
Other
Other facts
- Listing agreement: Exclusive Right To Sell
- Listing terms: Cash,Conventional
Price history
| Date | Event | Price |
|---|---|---|
| 6/13/2024 | Sold | $620,000-1.6%$248/sqft |
Source: | ||
| 5/17/2024 | Pending sale | $630,000$252/sqft |
Source: | ||
| 5/1/2024 | Price change | $630,000-2.3%$252/sqft |
Source: | ||
| 4/5/2024 | Listed for sale | $645,000+29.2%$258/sqft |
Source: | ||
| 6/6/2018 | Sold | $499,113$200/sqft |
Source: Public Record Report a problem | ||
Public tax history
| Year | Property taxes | Tax assessment |
|---|---|---|
| 2025 | $7,996 -32.2% | $252,080 -4% |
| 2024 | $11,788 +9.6% | $262,600 +9.6% |
| 2023 | $10,755 +5% | $239,560 +5.4% |
Find assessor info on the county website
Neighborhood: North Decatur
Nearby schools
GreatSchools rating
- 7/10Fernbank Elementary SchoolGrades: PK-5Distance: 1.3 mi
- 5/10Druid Hills Middle SchoolGrades: 6-8Distance: 2.6 mi
- 6/10Druid Hills High SchoolGrades: 9-12Distance: 0.6 mi
Schools provided by the listing agent
- Elementary: Fernbank
- Middle: Druid Hills
- High: Druid Hills
Source: GAMLS. This data may not be complete. We recommend contacting the local school district to confirm school assignments for this home.
Get a cash offer in 3 minutes
Find out how much your home could sell for in as little as 3 minutes with a no-obligation cash offer.
Estimated market value$613,300
Get a cash offer in 3 minutes
Find out how much your home could sell for in as little as 3 minutes with a no-obligation cash offer.
Estimated market value
$613,300


