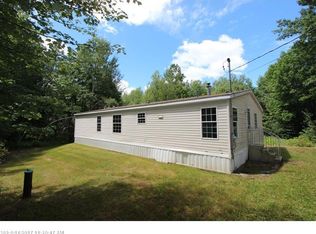Closed
$670,000
619 Bishop Hill Road, Leeds, ME 04263
8beds
4,900sqft
Single Family Residence
Built in 2013
8 Acres Lot
$689,800 Zestimate®
$137/sqft
$4,622 Estimated rent
Home value
$689,800
$593,000 - $807,000
$4,622/mo
Zestimate® history
Loading...
Owner options
Explore your selling options
What's special
Welcome to your private slice of paradise! This beautiful 3,600 sq ft ranch-style home offers the perfect blend of comfort, functionality, and outdoor adventure — all set on a serene 8-acre lot with an ATV and dirt bike trail right on the property.
Step inside to experience true one-level living with an open concept layout that seamlessly connects the living room, dining area, and a spacious, modern kitchen. Just off the dining space, enjoy your morning coffee or evening glass of wine in the bright and airy sunroom, which opens to a large deck overlooking a refreshing above-ground pool — perfect for entertaining or relaxing all summer long.
The main home features 4 well appointed bedrooms and 3 full bathrooms, offering plenty of space for families of all sizes.
But that's not all — this property includes a detached 2-bay garage with an additional 1,400 sq ft in-law apartment, complete with its own 4 bedrooms, 2 full baths, full kitchen, and living space. The apartment is currently rented to long-term tenants, presenting a fantastic income opportunity for the next owner — potentially covering a large portion of the mortgage from day one.
For all your toys, tools, and hobbies, you'll love the additional detached 3-bay garage with two enclosed lean-to structures for even more storage or workspace.
Whether you're looking for a peaceful country home, a family compound, or an outdoor enthusiast's haven, this property truly has it all.
Zillow last checked: 8 hours ago
Listing updated: June 02, 2025 at 08:04am
Listed by:
Hearth & Key Realty 2072036579
Bought with:
EXP Realty
Source: Maine Listings,MLS#: 1621930
Facts & features
Interior
Bedrooms & bathrooms
- Bedrooms: 8
- Bathrooms: 5
- Full bathrooms: 5
Primary bedroom
- Level: First
Bedroom 1
- Level: First
Bedroom 2
- Level: First
Bedroom 2
- Level: Second
Bedroom 3
- Level: Basement
Bedroom 3
- Level: Second
Bedroom 4
- Level: Basement
Bedroom 4
- Level: Second
Bonus room
- Level: Basement
Family room
- Level: First
Laundry
- Level: First
Living room
- Level: First
Sunroom
- Level: First
Heating
- Baseboard, Heat Pump, Hot Water
Cooling
- Heat Pump
Appliances
- Included: Dishwasher, Dryer, Microwave, Electric Range, Refrigerator, Washer
Features
- 1st Floor Bedroom, 1st Floor Primary Bedroom w/Bath, Attic, Bathtub, In-Law Floorplan, One-Floor Living, Shower, Walk-In Closet(s), Primary Bedroom w/Bath
- Flooring: Tile, Vinyl, Wood
- Basement: Exterior Entry,Interior Entry,Daylight,Finished,Full
- Has fireplace: No
Interior area
- Total structure area: 4,900
- Total interior livable area: 4,900 sqft
- Finished area above ground: 3,200
- Finished area below ground: 1,700
Property
Parking
- Total spaces: 5
- Parking features: Paved, 11 - 20 Spaces, Carport, Detached
- Garage spaces: 5
- Has carport: Yes
Features
- Patio & porch: Deck
- Has view: Yes
- View description: Trees/Woods
Lot
- Size: 8 Acres
- Features: Rural, Level, Open Lot, Rolling Slope, Landscaped, Wooded
Details
- Parcel number: LEEDM0007L0031
- Zoning: Rural
- Other equipment: Internet Access Available
Construction
Type & style
- Home type: SingleFamily
- Architectural style: Ranch
- Property subtype: Single Family Residence
Materials
- Wood Frame, Vinyl Siding
- Roof: Shingle
Condition
- Year built: 2013
Utilities & green energy
- Electric: Circuit Breakers
- Sewer: Private Sewer
- Water: Private
Community & neighborhood
Security
- Security features: Water Radon Mitigation System
Location
- Region: Leeds
Other
Other facts
- Road surface type: Gravel, Paved
Price history
| Date | Event | Price |
|---|---|---|
| 5/30/2025 | Sold | $670,000+7.2%$137/sqft |
Source: | ||
| 5/11/2025 | Pending sale | $625,000$128/sqft |
Source: | ||
| 5/9/2025 | Listed for sale | $625,000$128/sqft |
Source: | ||
Public tax history
| Year | Property taxes | Tax assessment |
|---|---|---|
| 2024 | $8,354 +2.5% | $676,400 |
| 2023 | $8,151 +27.1% | $676,400 +95.1% |
| 2022 | $6,414 +17% | $346,700 +17% |
Find assessor info on the county website
Neighborhood: 04263
Nearby schools
GreatSchools rating
- 3/10Leeds Central SchoolGrades: PK-6Distance: 1.9 mi
- 5/10Tripp Middle SchoolGrades: 7-8Distance: 6.5 mi
- 7/10Leavitt Area High SchoolGrades: 9-12Distance: 6.6 mi

Get pre-qualified for a loan
At Zillow Home Loans, we can pre-qualify you in as little as 5 minutes with no impact to your credit score.An equal housing lender. NMLS #10287.
