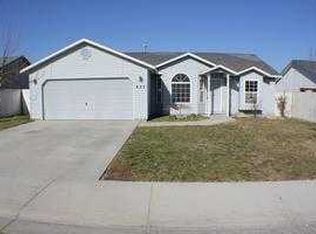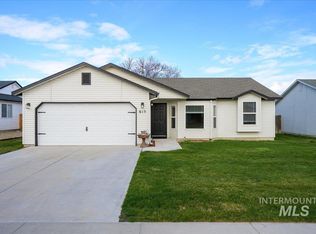Sold
Price Unknown
619 Antelope Way, Caldwell, ID 83607
3beds
2baths
1,173sqft
Single Family Residence
Built in 1998
6,098.4 Square Feet Lot
$321,900 Zestimate®
$--/sqft
$1,891 Estimated rent
Home value
$321,900
$293,000 - $354,000
$1,891/mo
Zestimate® history
Loading...
Owner options
Explore your selling options
What's special
Welcome to your move-in ready 3 bedroom, 2 bathroom, 2 car garage home. This well cared for home has many updates including new carpet, engineered hardwood flooring, tile in bathrooms and laundry room, Newer Roof, New kitchen counter tops, sink, faucet, newer water heater, and more. The kitchen with ample cabinetry, stainless steel appliances, corner pantry, full tile backsplash, large under mount sink, and quartz counter top space make this a perfect place for all to gather. The master bedroom suite is spacious with walk in closet, master bathroom with quartz counters, under mount sinks dual vanity and large shower. Split bedroom design. Home is fully fenced with raised garden beds, storage shed, auto sprinklers & pressurized irrigation. Close proximity to schools, shopping and many amenities.
Zillow last checked: 8 hours ago
Listing updated: December 30, 2024 at 02:24pm
Listed by:
Deseree Dewey 208-761-3021,
Silvercreek Realty Group
Bought with:
Dawna Marshall
exp Realty, LLC
Source: IMLS,MLS#: 98930074
Facts & features
Interior
Bedrooms & bathrooms
- Bedrooms: 3
- Bathrooms: 2
- Main level bathrooms: 2
- Main level bedrooms: 3
Primary bedroom
- Level: Main
Bedroom 2
- Level: Main
Bedroom 3
- Level: Main
Kitchen
- Level: Main
Heating
- Forced Air, Natural Gas
Cooling
- Central Air
Appliances
- Included: Gas Water Heater, Dishwasher, Disposal, Microwave, Oven/Range Freestanding
Features
- Number of Baths Main Level: 2
- Flooring: Engineered Wood Floors
- Has basement: No
- Has fireplace: No
Interior area
- Total structure area: 1,173
- Total interior livable area: 1,173 sqft
- Finished area above ground: 1,173
- Finished area below ground: 0
Property
Parking
- Total spaces: 2
- Parking features: Attached
- Attached garage spaces: 2
Features
- Levels: One
- Fencing: Wood
Lot
- Size: 6,098 sqft
- Features: Standard Lot 6000-9999 SF, Garden, Sidewalks, Auto Sprinkler System, Full Sprinkler System
Details
- Additional structures: Shed(s)
- Parcel number: R0747059800
Construction
Type & style
- Home type: SingleFamily
- Property subtype: Single Family Residence
Materials
- Frame
- Foundation: Crawl Space
- Roof: Composition
Condition
- Year built: 1998
Utilities & green energy
- Water: Public
- Utilities for property: Sewer Connected
Community & neighborhood
Location
- Region: Caldwell
- Subdivision: West Valley Estates
HOA & financial
HOA
- Has HOA: Yes
- HOA fee: $35 quarterly
Other
Other facts
- Listing terms: Cash,Conventional,FHA
- Ownership: Fee Simple,Fractional Ownership: No
- Road surface type: Paved
Price history
Price history is unavailable.
Public tax history
| Year | Property taxes | Tax assessment |
|---|---|---|
| 2025 | -- | $333,600 +9.8% |
| 2024 | $1,099 -3.1% | $303,700 +6.7% |
| 2023 | $1,134 -23.7% | $284,600 -11.6% |
Find assessor info on the county website
Neighborhood: 83607
Nearby schools
GreatSchools rating
- 2/10Lewis And Clark Elementary SchoolGrades: PK-5Distance: 0.3 mi
- 2/10Jefferson Middle SchoolGrades: 6-8Distance: 0.8 mi
- 1/10Caldwell Senior High SchoolGrades: 9-12Distance: 1.3 mi
Schools provided by the listing agent
- Elementary: Lewis & Clark (Caldwell)
- Middle: Syringa Middle
- High: Caldwell
- District: Caldwell School District #132
Source: IMLS. This data may not be complete. We recommend contacting the local school district to confirm school assignments for this home.

