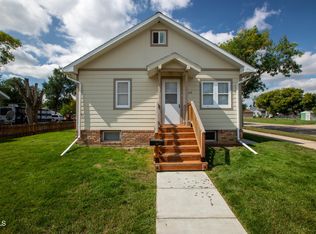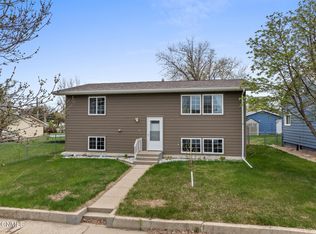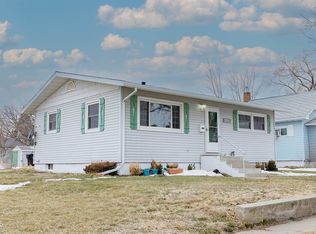Sold on 07/15/25
Price Unknown
619 8th Ave W, Williston, ND 58801
3beds
1,490sqft
Single Family Residence
Built in 1935
6,969.6 Square Feet Lot
$311,200 Zestimate®
$--/sqft
$2,009 Estimated rent
Home value
$311,200
$280,000 - $345,000
$2,009/mo
Zestimate® history
Loading...
Owner options
Explore your selling options
What's special
Check out this beautifully updated 3 BR, 2 BA home in the heart of Williston. new roof, new appliances, paint and flooring. Close to restaurants, shops, parks and schools. New flooring, roof, kitchen and appliances in 2024. Lots of room in back to build a garage or fence in for a private backyard. Large deck and shed in back yard. All information deemed reliable, buyer to verify all. Call your favorite agent for a private showing.
Zillow last checked: 8 hours ago
Listing updated: August 05, 2025 at 01:20pm
Listed by:
Lori J Schneider 763-232-5423,
eXp Realty
Bought with:
RaeAnne Rathbun, 10568
eXp Realty
Source: Great North MLS,MLS#: 4018605
Facts & features
Interior
Bedrooms & bathrooms
- Bedrooms: 3
- Bathrooms: 2
- Full bathrooms: 1
- 3/4 bathrooms: 1
Bedroom 1
- Level: Main
Bedroom 2
- Level: Main
Bedroom 3
- Level: Basement
Bathroom 1
- Level: Main
Bathroom 2
- Level: Basement
Heating
- Electric, Forced Air
Cooling
- Wall/Window Unit(s)
Appliances
- Included: Dishwasher, Dryer, Gas Range, Microwave, Oven, Refrigerator, Washer
Features
- Main Floor Bedroom
- Flooring: Laminate
- Basement: Concrete,Egress Windows,Finished
- Has fireplace: No
Interior area
- Total structure area: 1,490
- Total interior livable area: 1,490 sqft
- Finished area above ground: 745
- Finished area below ground: 745
Property
Parking
- Total spaces: 1
- Parking features: Additional Parking, Alley Access
- Garage spaces: 1
Features
- Levels: Two
- Stories: 2
- Exterior features: None
- Fencing: Wood
Lot
- Size: 6,969 sqft
- Dimensions: 50 x 140
- Features: Rectangular Lot
Details
- Additional structures: Shed(s)
- Parcel number: 01748004516500
Construction
Type & style
- Home type: SingleFamily
- Architectural style: Ranch
- Property subtype: Single Family Residence
Materials
- Aluminum Siding
- Foundation: Concrete Perimeter
- Roof: Asphalt
Condition
- New construction: No
- Year built: 1935
Utilities & green energy
- Sewer: Public Sewer
- Water: Public
- Utilities for property: Sewer Connected, Natural Gas Connected, Water Connected, Trash Pickup - Public, Electricity Connected
Community & neighborhood
Security
- Security features: Smoke Detector(s)
Location
- Region: Williston
- Subdivision: Westlawn 2nd Add
Other
Other facts
- Listing terms: VA Loan,USDA Loan,Conventional,FHA
- Road surface type: Asphalt
Price history
| Date | Event | Price |
|---|---|---|
| 7/15/2025 | Sold | -- |
Source: Great North MLS #4018605 | ||
| 6/4/2025 | Pending sale | $307,000$206/sqft |
Source: Great North MLS #4018605 | ||
| 5/21/2025 | Price change | $307,000-3.8%$206/sqft |
Source: Great North MLS #4018605 | ||
| 4/30/2025 | Price change | $319,000-2.4%$214/sqft |
Source: Great North MLS #4018605 | ||
| 4/4/2025 | Listed for sale | $327,000+200%$219/sqft |
Source: Great North MLS #4018605 | ||
Public tax history
| Year | Property taxes | Tax assessment |
|---|---|---|
| 2024 | $905 +3.6% | $53,055 +0.5% |
| 2023 | $874 -54.6% | $52,765 -7.3% |
| 2022 | $1,923 +112.2% | $56,945 +6.1% |
Find assessor info on the county website
Neighborhood: 58801
Nearby schools
GreatSchools rating
- NALewis And Clark Elementary SchoolGrades: K-4Distance: 0.6 mi
- NAWilliston Middle SchoolGrades: 7-8Distance: 0.6 mi
- NADel Easton Alternative High SchoolGrades: 10-12Distance: 1.1 mi


