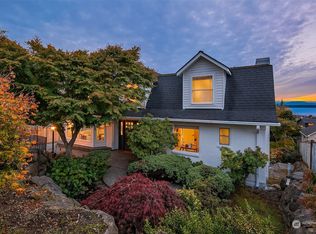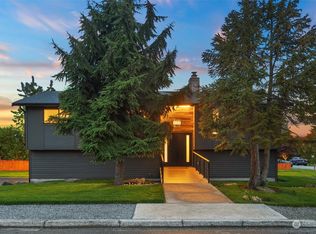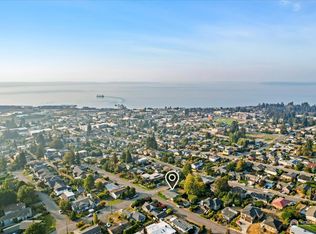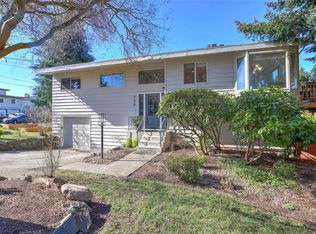Sold
Listed by:
Andrea J Fjortoft,
Windermere RE North, Inc.
Bought with: Windermere Real Estate GH LLC
$1,350,000
619 8th Avenue S, Edmonds, WA 98020
3beds
2,328sqft
Single Family Residence
Built in 1960
7,840.8 Square Feet Lot
$1,349,900 Zestimate®
$580/sqft
$4,187 Estimated rent
Home value
$1,349,900
$1.27M - $1.43M
$4,187/mo
Zestimate® history
Loading...
Owner options
Explore your selling options
What's special
Motivated seller! This could be your home for the holidays! Edmonds Bowl living with gorgeous views of the Sound, Whidbey and the Olympics. Set on a quiet, non-through street within blocks of scenic parks & downtown's booming restaurant & arts scene. This refined 3-bedroom + den home offers elegance + comfort. Entertain in style while soaking in golden sunsets and ferry views from the west-facing Trex deck. Chef’s kitchen features a large island and flows seamlessly into bright, open living and dining areas. Oversized main-level primary with en-suite bath and 2 closets. Bright lower level offers a family room, bedroom, office, ¾ bath & laundry and MIL potential. New roof, carpet + paint. Efficient heat pump w/AC + tankless gas water heater.
Zillow last checked: 8 hours ago
Listing updated: November 26, 2025 at 01:01pm
Listed by:
Andrea J Fjortoft,
Windermere RE North, Inc.
Bought with:
Jenny Wilson, 133420
Windermere Real Estate GH LLC
Source: NWMLS,MLS#: 2443891
Facts & features
Interior
Bedrooms & bathrooms
- Bedrooms: 3
- Bathrooms: 3
- Full bathrooms: 2
- 3/4 bathrooms: 1
- Main level bathrooms: 2
- Main level bedrooms: 2
Primary bedroom
- Level: Main
Bedroom
- Level: Lower
Bedroom
- Level: Main
Bathroom full
- Level: Main
Bathroom full
- Level: Main
Bathroom three quarter
- Level: Lower
Den office
- Level: Lower
Dining room
- Level: Main
Entry hall
- Level: Split
Family room
- Level: Lower
Kitchen with eating space
- Level: Main
Living room
- Level: Main
Utility room
- Level: Lower
Heating
- Fireplace, Forced Air, Natural Gas
Cooling
- Central Air, Heat Pump
Appliances
- Included: Dishwasher(s), Disposal, Dryer(s), Microwave(s), Refrigerator(s), Stove(s)/Range(s), Washer(s), Garbage Disposal, Water Heater: Tankless Gas, Water Heater Location: Garage
Features
- Bath Off Primary, Dining Room
- Flooring: Ceramic Tile, Engineered Hardwood, Vinyl, Carpet
- Windows: Double Pane/Storm Window
- Basement: Daylight,Finished
- Number of fireplaces: 2
- Fireplace features: Wood Burning, Lower Level: 1, Main Level: 1, Fireplace
Interior area
- Total structure area: 2,328
- Total interior livable area: 2,328 sqft
Property
Parking
- Total spaces: 1
- Parking features: Driveway, Attached Garage, RV Parking
- Attached garage spaces: 1
Features
- Levels: Multi/Split
- Entry location: Split
- Patio & porch: Bath Off Primary, Double Pane/Storm Window, Dining Room, Fireplace, Water Heater
- Has view: Yes
- View description: Mountain(s), Sound
- Has water view: Yes
- Water view: Sound
Lot
- Size: 7,840 sqft
- Features: Curbs, Paved, Cable TV, Deck, Fenced-Fully, Gas Available, High Speed Internet, Patio, RV Parking
- Topography: Level,Partial Slope
- Residential vegetation: Garden Space
Details
- Parcel number: 00606000000200
- Zoning description: Jurisdiction: City
- Special conditions: Standard
Construction
Type & style
- Home type: SingleFamily
- Architectural style: Northwest Contemporary
- Property subtype: Single Family Residence
Materials
- Brick, Wood Siding
- Foundation: Slab
- Roof: Composition
Condition
- Very Good
- Year built: 1960
Utilities & green energy
- Electric: Company: Snohomish County PUD
- Sewer: Sewer Connected, Company: City of Edmonds
- Water: Public, Company: City of Edmonds
Community & neighborhood
Location
- Region: Edmonds
- Subdivision: Edmonds Bowl
Other
Other facts
- Listing terms: Cash Out,Conventional,FHA,VA Loan
- Cumulative days on market: 217 days
Price history
| Date | Event | Price |
|---|---|---|
| 11/26/2025 | Sold | $1,350,000-8.5%$580/sqft |
Source: | ||
| 11/12/2025 | Pending sale | $1,475,000$634/sqft |
Source: | ||
| 10/11/2025 | Listed for sale | $1,475,000+112.2%$634/sqft |
Source: | ||
| 4/20/2016 | Sold | $695,000$299/sqft |
Source: | ||
| 1/25/2016 | Price change | $695,000-3.5%$299/sqft |
Source: Zillow Rental Manager | ||
Public tax history
| Year | Property taxes | Tax assessment |
|---|---|---|
| 2024 | $10,357 +10.8% | $1,457,500 +11% |
| 2023 | $9,349 +13.4% | $1,312,600 +9.4% |
| 2022 | $8,247 +2.4% | $1,199,600 +24.5% |
Find assessor info on the county website
Neighborhood: 98020
Nearby schools
GreatSchools rating
- 7/10Sherwood Elementary SchoolGrades: 1-6Distance: 1.1 mi
- 4/10College Place Middle SchoolGrades: 7-8Distance: 1.6 mi
- 7/10Edmonds Woodway High SchoolGrades: 9-12Distance: 1.4 mi
Schools provided by the listing agent
- Elementary: Sherwood ElemSw
- Middle: College Pl Mid
- High: Edmonds Woodway High
Source: NWMLS. This data may not be complete. We recommend contacting the local school district to confirm school assignments for this home.

Get pre-qualified for a loan
At Zillow Home Loans, we can pre-qualify you in as little as 5 minutes with no impact to your credit score.An equal housing lender. NMLS #10287.
Sell for more on Zillow
Get a free Zillow Showcase℠ listing and you could sell for .
$1,349,900
2% more+ $26,998
With Zillow Showcase(estimated)
$1,376,898


