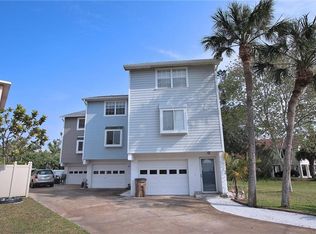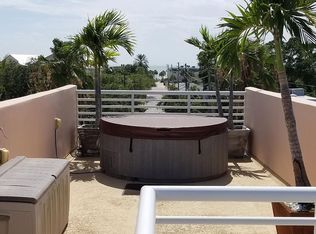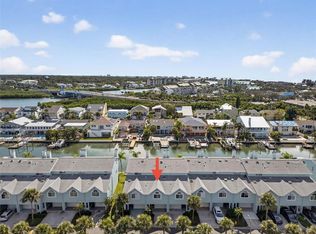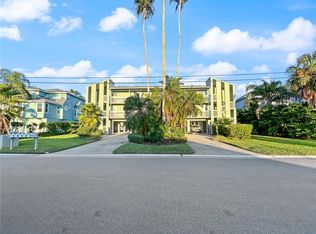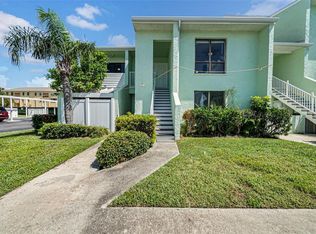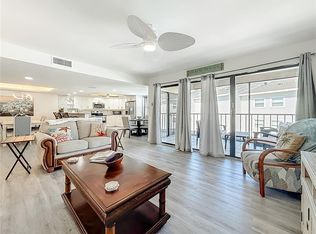YOUR PRIVATE BEACH RETREAT. Located just blocks from the sugary sands of Indian Rocks Beach! This updated townhome offers the ideal blend of coastal charm and modern comfort. As you arrive, a private garage provides secure parking and storage for your water toys & and beach extras. There is amazing FLEX space that can be used as a 3rd bedroom, office, entertainment room or an Exercise/yoga studio. Off of the FLEX space is a perfect patio for your BBQ grill. Just up the stairs as you enter the home, you are greeted with a wonderful open floor plan, cozy electric fireplace and french doors leading to your screened patio. You will love the natural light illuminating the living area and kitchen. The outside and inside seamlessly blend together to make entertainment effortless. Both baths have updated vanities and showers. With its prime location, this townhome offers the perfect retreat for embracing the laid-back lifestyle of beach living. When you are not enjoying the sand and surf or unwinding at home, you can explore the nearby local restaurants and beach shops. This is your chance to experience BEACH LIFE- schedule your showing today.
For sale
Price cut: $25K (11/11)
$550,000
619 2nd St APT 3, Indian Rocks Beach, FL 33785
2beds
1,210sqft
Est.:
Townhouse
Built in 1982
-- sqft lot
$525,300 Zestimate®
$455/sqft
$425/mo HOA
What's special
Cozy electric fireplaceAmazing flex spaceWonderful open floor planPrivate garageUpdated townhome
- 259 days |
- 413 |
- 26 |
Likely to sell faster than
Zillow last checked: 8 hours ago
Listing updated: November 11, 2025 at 10:47am
Listing Provided by:
AL Bennati, Jr 813-309-2400,
RE/MAX ACTION FIRST OF FLORIDA 727-531-2006
Source: Stellar MLS,MLS#: TB8378532 Originating MLS: Suncoast Tampa
Originating MLS: Suncoast Tampa

Tour with a local agent
Facts & features
Interior
Bedrooms & bathrooms
- Bedrooms: 2
- Bathrooms: 2
- Full bathrooms: 2
Rooms
- Room types: Bonus Room
Primary bedroom
- Features: Walk-In Closet(s)
- Level: Third
- Area: 224 Square Feet
- Dimensions: 16x14
Bedroom 2
- Features: Built-in Closet
- Level: Third
- Area: 156 Square Feet
- Dimensions: 13x12
Kitchen
- Level: Second
- Area: 180 Square Feet
- Dimensions: 12x15
Living room
- Level: Second
- Area: 238 Square Feet
- Dimensions: 17x14
Heating
- Central, Electric
Cooling
- Central Air
Appliances
- Included: Dishwasher, Disposal, Electric Water Heater, Exhaust Fan, Microwave, Range, Refrigerator
- Laundry: In Garage
Features
- Ceiling Fan(s), Crown Molding, Eating Space In Kitchen, Kitchen/Family Room Combo, Open Floorplan, PrimaryBedroom Upstairs, Solid Wood Cabinets, Split Bedroom, Stone Counters
- Flooring: Luxury Vinyl, Tile
- Doors: French Doors, Outdoor Shower
- Windows: Window Treatments
- Has fireplace: Yes
- Fireplace features: Family Room, Stone, Wood Burning
- Furnished: Yes
- Common walls with other units/homes: End Unit
Interior area
- Total structure area: 1,210
- Total interior livable area: 1,210 sqft
Video & virtual tour
Property
Parking
- Total spaces: 1
- Parking features: Driveway, Garage Door Opener, Ground Level, Guest, Off Street
- Attached garage spaces: 1
- Has uncovered spaces: Yes
Features
- Levels: Three Or More
- Stories: 3
- Patio & porch: Patio
- Exterior features: Balcony, Dog Run, Irrigation System, Lighting, Other, Outdoor Shower, Rain Gutters
- Fencing: Fenced,Vinyl,Wood
Lot
- Features: City Lot
Details
- Additional structures: Storage
- Parcel number: 123014603810000030
- Special conditions: None
Construction
Type & style
- Home type: Townhouse
- Property subtype: Townhouse
Materials
- Stucco, Vinyl Siding, Wood Frame
- Foundation: Slab
- Roof: Membrane,Shingle
Condition
- Completed
- New construction: No
- Year built: 1982
Utilities & green energy
- Sewer: Public Sewer
- Water: Public
- Utilities for property: Cable Connected, Electricity Connected, Sewer Connected, Water Connected
Community & HOA
Community
- Features: Buyer Approval Required
- Security: Smoke Detector(s)
- Subdivision: NORMCO CONDO
HOA
- Has HOA: Yes
- Services included: Reserve Fund, Insurance, Maintenance Grounds
- HOA fee: $425 monthly
- HOA name: Julia Saltzgiver
- Pet fee: $0 monthly
Location
- Region: Indian Rocks Beach
Financial & listing details
- Price per square foot: $455/sqft
- Tax assessed value: $593,548
- Annual tax amount: $8,111
- Date on market: 5/6/2025
- Cumulative days on market: 247 days
- Listing terms: Cash,Conventional
- Ownership: Condominium
- Total actual rent: 0
- Electric utility on property: Yes
- Road surface type: Paved
Estimated market value
$525,300
$499,000 - $552,000
$2,811/mo
Price history
Price history
| Date | Event | Price |
|---|---|---|
| 11/11/2025 | Price change | $550,000-4.3%$455/sqft |
Source: | ||
| 7/2/2025 | Price change | $575,000-4.2%$475/sqft |
Source: | ||
| 5/6/2025 | Listed for sale | $600,000-3.2%$496/sqft |
Source: | ||
| 7/11/2024 | Listing removed | $620,000$512/sqft |
Source: | ||
| 4/15/2024 | Price change | $620,000-4.6%$512/sqft |
Source: | ||
Public tax history
Public tax history
| Year | Property taxes | Tax assessment |
|---|---|---|
| 2024 | $8,197 +1.1% | $547,425 +3% |
| 2023 | $8,112 +234% | $531,481 +122.9% |
| 2022 | $2,429 -1.5% | $238,446 +3% |
Find assessor info on the county website
BuyAbility℠ payment
Est. payment
$4,107/mo
Principal & interest
$2659
Property taxes
$830
Other costs
$618
Climate risks
Neighborhood: 33785
Nearby schools
GreatSchools rating
- 9/10Anona Elementary SchoolGrades: PK-5Distance: 1 mi
- 6/10Seminole Middle SchoolGrades: 6-8Distance: 3 mi
- 4/10Seminole High SchoolGrades: 9-12Distance: 3.2 mi
Schools provided by the listing agent
- Elementary: Anona Elementary-PN
- Middle: Seminole Middle-PN
- High: Seminole High-PN
Source: Stellar MLS. This data may not be complete. We recommend contacting the local school district to confirm school assignments for this home.
- Loading
- Loading
