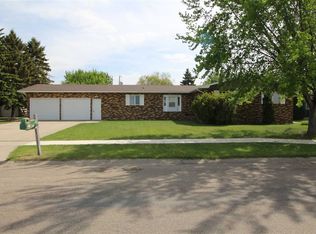This oversized ranch style home has everything you're looking for! The living room has a big window that floods the space with natural light. Don't miss the walk-in closet at the entry of the home - perfect for hiding away the gear needed for the four seasons of ND! The supersized kitchen features lots of cabinetry, white appliance package with double oven stove, and an island. The dining area is open to the kitchen and also grants backyard access to your deck, making grilling and entertaining in the summer a breeze. Down the hall is a large bathroom with lots of counterspace, bedrooms 1 & 2 both featuring plush carpet, and the master bedroom - complete with its own half bath! The basement features a MASSIVE family room/play area complete with an egress window for extra natural light & gas stove. There is also a large storage/utility room, 3/4 bathroom, dedicated laundry room with cabinetry, and fourth egress bedroom with tile flooring and walk-in closet! The extra-large (28x24) garage has two single doors and since it's extra wide, getting in and out of here is a dream! Conveniently situated across the street from Polaris Park, easy access to Highway 83 to get to MAFB, and only a few blocks away from Lewis and Clark Elementary School or Eric Ramstad middle school, this home cannot be beat! Don't miss the virtual tour to have a private showing from the comfort of your home!
This property is off market, which means it's not currently listed for sale or rent on Zillow. This may be different from what's available on other websites or public sources.

