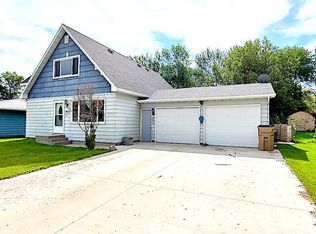Sold on 08/11/25
Price Unknown
619 25th Ave NW, Minot, ND 58703
3beds
2baths
2,048sqft
Single Family Residence
Built in 1975
7,797.24 Square Feet Lot
$-- Zestimate®
$--/sqft
$1,796 Estimated rent
Home value
Not available
Estimated sales range
Not available
$1,796/mo
Zestimate® history
Loading...
Owner options
Explore your selling options
What's special
Fresh on the market. Dreaming of a spacious family home? Your search ends here! This 3-bedroom, 2-bathroom home is ready to be yours! Step inside to discover a HUGE family room featuring a charming wood-burning brick fireplace, ready to warm up those chilly nights! Then the French doors invite you to a spacious backyard, complete with a deck that's perfect for summer BBQs and gatherings. With three bedrooms and a bathroom in the basement! Then upstairs, bask in natural light in the ginormous living/dining area that flows seamlessly into the kitchen—ideal for whipping up delicious meals or hosting friends. Large windows on both sides let the sun pour in, creating a warm and inviting atmosphere throughout. And when it’s time to unwind, step right out onto the deck to soak in the fresh air! A little elbow grease will go a long way in this home. Need space for your vehicles or a workshop? The two-car garage has you covered! Whether you're a growing family or want a home with fun projects, this home checks all the boxes! Don't miss your chance—this won’t last long! Schedule a tour today!
Zillow last checked: 8 hours ago
Listing updated: August 11, 2025 at 06:29pm
Listed by:
Jason Brown 701-818-2938,
eXp Realty,
Tim Knutson 701-833-8951,
eXp Realty
Source: Minot MLS,MLS#: 250872
Facts & features
Interior
Bedrooms & bathrooms
- Bedrooms: 3
- Bathrooms: 2
- Main level bathrooms: 1
Primary bedroom
- Level: Lower
Bedroom 1
- Level: Lower
Bedroom 2
- Level: Lower
Dining room
- Level: Main
Family room
- Level: Main
Kitchen
- Level: Main
Living room
- Level: Main
Heating
- Forced Air
Cooling
- Central Air
Appliances
- Included: Dishwasher, Refrigerator, Range/Oven, Washer, Dryer
- Laundry: Upper Level
Features
- Flooring: Carpet, Laminate, Tile
- Basement: Partially Finished
- Number of fireplaces: 1
- Fireplace features: Wood Burning, Family Room
Interior area
- Total structure area: 2,048
- Total interior livable area: 2,048 sqft
- Finished area above ground: 1,376
Property
Parking
- Total spaces: 2
- Parking features: Attached, Garage: Sheet Rock, Driveway: Concrete
- Attached garage spaces: 2
- Has uncovered spaces: Yes
Features
- Levels: Multi/Split
- Patio & porch: Deck
- Fencing: Fenced
Lot
- Size: 7,797 sqft
Details
- Additional structures: Shed(s)
- Parcel number: MI112520200220
- Zoning: R1
Construction
Type & style
- Home type: SingleFamily
- Property subtype: Single Family Residence
Materials
- Foundation: Concrete Perimeter
- Roof: Asphalt
Condition
- New construction: No
- Year built: 1975
Utilities & green energy
- Sewer: City
- Water: City
Community & neighborhood
Location
- Region: Minot
Price history
| Date | Event | Price |
|---|---|---|
| 8/11/2025 | Sold | -- |
Source: | ||
| 6/20/2025 | Contingent | $205,000$100/sqft |
Source: | ||
| 6/6/2025 | Price change | $205,000-4.7%$100/sqft |
Source: | ||
| 6/1/2025 | Listed for sale | $215,000$105/sqft |
Source: | ||
Public tax history
| Year | Property taxes | Tax assessment |
|---|---|---|
| 2024 | $3,200 -3.4% | $219,000 +3.3% |
| 2023 | $3,312 | $212,000 +6% |
| 2022 | -- | $200,000 +5.8% |
Find assessor info on the county website
Neighborhood: 58703
Nearby schools
GreatSchools rating
- 5/10Lewis And Clark Elementary SchoolGrades: PK-5Distance: 0.2 mi
- 5/10Erik Ramstad Middle SchoolGrades: 6-8Distance: 0.9 mi
- NASouris River Campus Alternative High SchoolGrades: 9-12Distance: 1.3 mi
Schools provided by the listing agent
- District: Minot North
Source: Minot MLS. This data may not be complete. We recommend contacting the local school district to confirm school assignments for this home.
