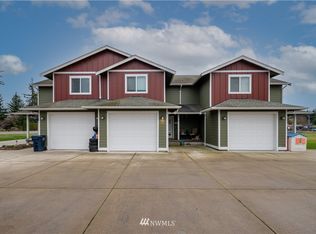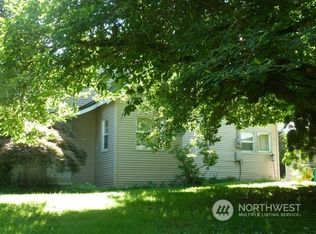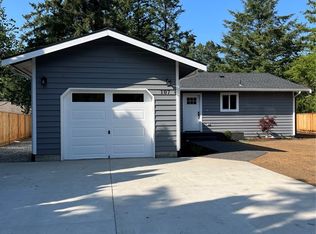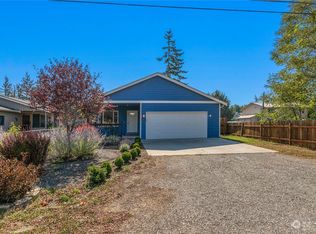Sold
Listed by:
Molly Visser,
John L. Scott Bellingham
Bought with: Lions Realty Group
$559,000
618 B Robinson Street, Everson, WA 98247
6beds
2,614sqft
Single Family Residence
Built in 1925
0.44 Acres Lot
$588,300 Zestimate®
$214/sqft
$1,891 Estimated rent
Home value
$588,300
$535,000 - $647,000
$1,891/mo
Zestimate® history
Loading...
Owner options
Explore your selling options
What's special
Endless options! Many uses for this home. Live in 1 and rent the other, rent both or easily combine them to create 1 home. Currently the home is divided into 2 residences with seperate entrances and private yards. The upper home is 2 levels and is approx 1747 sq ft. The downstairs is approx 867 sq ft. Large paved driveway leads to 2 outbuildings. One has a shop and an additional .5 bath. Enjoy your private fenced back yard which includes an established garden, above ground pool and hottub. Recent improvements include new paint and flooring downstairs, new exterior paint and fairly new roof with solar panels. Just shy of half of an acre and close to town. Located across the street from the elementary school.
Zillow last checked: 8 hours ago
Listing updated: June 07, 2024 at 12:38pm
Listed by:
Molly Visser,
John L. Scott Bellingham
Bought with:
Jake Olivero-Lions, 27464
Lions Realty Group
Source: NWMLS,MLS#: 2227754
Facts & features
Interior
Bedrooms & bathrooms
- Bedrooms: 6
- Bathrooms: 4
- Full bathrooms: 2
- 3/4 bathrooms: 1
- Main level bathrooms: 2
- Main level bedrooms: 2
Heating
- Fireplace(s), Forced Air
Cooling
- None
Appliances
- Included: Dryer(s), Washer(s), Dishwasher(s), Microwave(s), Refrigerator(s), Stove(s)/Range(s)
Features
- Bath Off Primary, Ceiling Fan(s), Dining Room
- Flooring: Hardwood, Vinyl, Carpet
- Doors: French Doors
- Windows: Double Pane/Storm Window
- Basement: Finished
- Number of fireplaces: 1
- Fireplace features: Gas, Lower Level: 1, Fireplace
Interior area
- Total structure area: 2,614
- Total interior livable area: 2,614 sqft
Property
Parking
- Total spaces: 2
- Parking features: RV Parking, Driveway, Detached Garage
- Garage spaces: 2
Features
- Levels: One
- Stories: 1
- Entry location: Main
- Patio & porch: Hardwood, Wall to Wall Carpet, Second Kitchen, Bath Off Primary, Ceiling Fan(s), Double Pane/Storm Window, Dining Room, French Doors, Hot Tub/Spa, Fireplace
- Pool features: Above Ground
- Has spa: Yes
- Spa features: Indoor
- Has view: Yes
- View description: Territorial
Lot
- Size: 0.44 Acres
- Features: Corner Lot, Paved, Deck, Fenced-Partially, High Speed Internet, Hot Tub/Spa, Outbuildings, Patio, RV Parking, Shop
- Topography: Level
- Residential vegetation: Fruit Trees, Garden Space
Details
- Additional structures: ADU Beds: 2, ADU Baths: 1
- Parcel number: 4003364431380000
- Special conditions: Standard
Construction
Type & style
- Home type: SingleFamily
- Property subtype: Single Family Residence
Materials
- Wood Siding
- Foundation: Block
- Roof: Composition
Condition
- Good
- Year built: 1925
Utilities & green energy
- Electric: Company: PSE
- Sewer: Sewer Connected, Company: City of Everson
- Water: Public, Company: City of Everson
Community & neighborhood
Location
- Region: Everson
- Subdivision: Everson
Other
Other facts
- Listing terms: Cash Out,Conventional
- Cumulative days on market: 363 days
Price history
| Date | Event | Price |
|---|---|---|
| 6/7/2024 | Sold | $559,000-1.8%$214/sqft |
Source: | ||
| 5/14/2024 | Pending sale | $569,000$218/sqft |
Source: | ||
| 5/1/2024 | Listed for sale | $569,000-1.7%$218/sqft |
Source: | ||
| 1/2/2024 | Listing removed | $579,000$221/sqft |
Source: John L Scott Real Estate #2168499 | ||
| 11/25/2023 | Price change | $579,000-2.5%$221/sqft |
Source: John L Scott Real Estate #2168499 | ||
Public tax history
Tax history is unavailable.
Neighborhood: 98247
Nearby schools
GreatSchools rating
- 5/10Everson Elementary SchoolGrades: PK-5Distance: 0.1 mi
- 5/10Nooksack Valley Middle SchoolGrades: 6-8Distance: 1.6 mi
- 6/10Nooksack Valley High SchoolGrades: 7-12Distance: 4.4 mi

Get pre-qualified for a loan
At Zillow Home Loans, we can pre-qualify you in as little as 5 minutes with no impact to your credit score.An equal housing lender. NMLS #10287.



