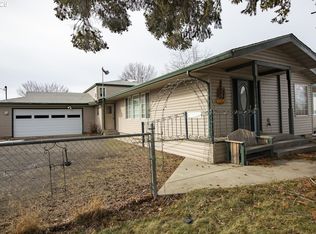This doesn't come often..2ac right in town..2-3bdrm, 1 & 1/2 bath, cellar, partial basement, out buildings, double car garage, and home is remodeled, brand new sewer system, new comp roof, just country in town, lots and lots of room to do WHATEVER you want..come see QUICKLY..
This property is off market, which means it's not currently listed for sale or rent on Zillow. This may be different from what's available on other websites or public sources.

