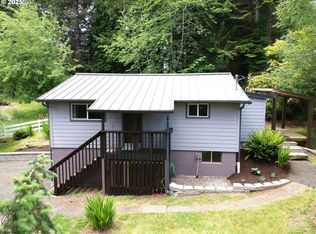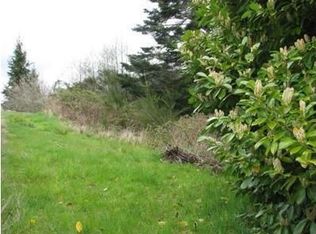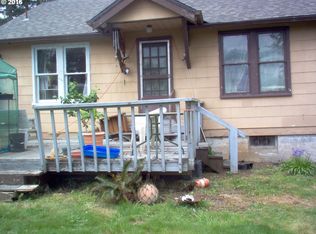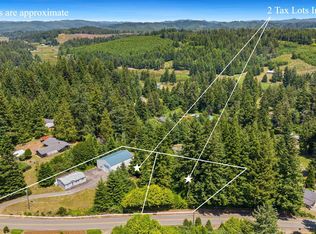Wonderful country living in this custom built home only 4 miles from town. Over 2,500 Sq. Ft, 3 bed/2 bath, office, kids playroom, open floor plan, vaulted living room & family room both have wood stoves, master suite has bathroom, walk-in closet & slider to a large view balcony. Attached 3 car garage with an attached 9x13 shop room, 775 Sq. Ft. detached shop, 31 Ft long RV carport w/hook ups & an 8x10 garden shed. This home was built to maximize the the forest views from the inside & outside.
This property is off market, which means it's not currently listed for sale or rent on Zillow. This may be different from what's available on other websites or public sources.



