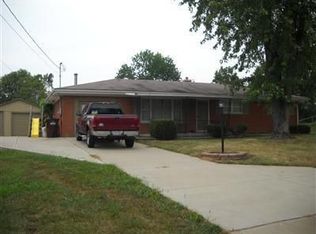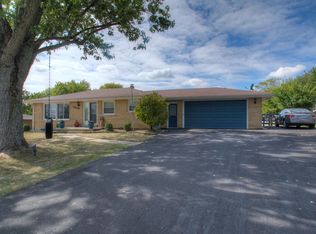Sold for $365,000
$365,000
6189 Liberty Fairfield Rd, Hamilton, OH 45011
2beds
2,278sqft
Single Family Residence
Built in 1960
0.46 Acres Lot
$368,300 Zestimate®
$160/sqft
$1,669 Estimated rent
Home value
$368,300
$331,000 - $409,000
$1,669/mo
Zestimate® history
Loading...
Owner options
Explore your selling options
What's special
You won't believe the updates when you enter this home. Meticulously cared for with attention to detail throughout. Open gourmet Kitchen & dining room with custom cabinets, toe-kick drawers, newer appliances, flooring and a large island. The space is perfect for gathering in your new home. AC replaced in 2023, 3 brand new interior/exterior doors,& programmable NEST thermostat. No egress, but possible 3rd bedroom in large finished basement. Exterior updates include new gutters & downspouts with leaf guard, concrete patio & driveway, landscaping update, privacy fence & freshly painted shed. Both bathrooms have also been remodeled. Ask your agent for a copy of the FULL feature sheet which is available in the MLS attachments. Welcome to your beautiful move-in ready home in Fairfield Township!
Zillow last checked: 8 hours ago
Listing updated: March 11, 2025 at 10:15am
Listed by:
Brian D Clark 513-601-4853,
Century 21 Thacker & Assoc. 513-524-2221
Bought with:
Ralph Blanton, 2005005349
Coldwell Banker Heritage
Source: Cincy MLS,MLS#: 1828937 Originating MLS: Cincinnati Area Multiple Listing Service
Originating MLS: Cincinnati Area Multiple Listing Service

Facts & features
Interior
Bedrooms & bathrooms
- Bedrooms: 2
- Bathrooms: 2
- Full bathrooms: 2
Primary bedroom
- Features: Bath Adjoins, Window Treatment, Other
- Level: First
- Area: 150
- Dimensions: 15 x 10
Bedroom 2
- Level: First
- Area: 110
- Dimensions: 11 x 10
Bedroom 3
- Area: 0
- Dimensions: 0 x 0
Bedroom 4
- Area: 0
- Dimensions: 0 x 0
Bedroom 5
- Area: 0
- Dimensions: 0 x 0
Primary bathroom
- Features: Shower, Double Vanity, Tub w/Shower, Window Treatment, Marb/Gran/Slate, Other
Bathroom 1
- Features: Full
- Level: First
Bathroom 2
- Features: Full
- Level: First
Dining room
- Features: Built-in Features, Laminate Floor, Chandelier, Open, Window Treatment, Formal, Other
- Level: First
- Area: 319
- Dimensions: 29 x 11
Family room
- Area: 0
- Dimensions: 0 x 0
Kitchen
- Features: Counter Bar, Skylight, Eat-in Kitchen, Fireplace, Gourmet, Window Treatment, Kitchen Island, Marble/Granite/Slate
- Area: 143
- Dimensions: 11 x 13
Living room
- Features: Laminate Floor
- Area: 285
- Dimensions: 19 x 15
Office
- Area: 0
- Dimensions: 0 x 0
Heating
- Forced Air, Gas
Cooling
- Central Air
Appliances
- Included: Dishwasher, Microwave, Oven/Range, Refrigerator, Gas Water Heater
Features
- Windows: Wood Frames
- Basement: Full,Finished,Vinyl Floor,Glass Blk Wind
- Number of fireplaces: 1
- Fireplace features: Gas, Kitchen
Interior area
- Total structure area: 2,278
- Total interior livable area: 2,278 sqft
Property
Parking
- Total spaces: 2
- Parking features: Driveway
- Attached garage spaces: 2
- Has uncovered spaces: Yes
Features
- Levels: One
- Stories: 1
- Patio & porch: Patio, Porch
- Fencing: Privacy
- Has view: Yes
- View description: City
Lot
- Size: 0.46 Acres
- Features: Less than .5 Acre
Details
- Additional structures: Shed(s)
- Parcel number: A0300045000011
Construction
Type & style
- Home type: SingleFamily
- Architectural style: Ranch
- Property subtype: Single Family Residence
Materials
- Brick, Vinyl Siding
- Foundation: Concrete Perimeter
- Roof: Shingle
Condition
- New construction: No
- Year built: 1960
Utilities & green energy
- Gas: Natural
- Sewer: Public Sewer
- Water: Public
Community & neighborhood
Location
- Region: Hamilton
HOA & financial
HOA
- Has HOA: No
Other
Other facts
- Listing terms: No Special Financing,Conventional
Price history
| Date | Event | Price |
|---|---|---|
| 3/7/2025 | Sold | $365,000-1.3%$160/sqft |
Source: | ||
| 2/4/2025 | Pending sale | $369,900$162/sqft |
Source: | ||
| 1/23/2025 | Listed for sale | $369,900+164.4%$162/sqft |
Source: | ||
| 7/6/2015 | Sold | $139,900-6.7%$61/sqft |
Source: | ||
| 3/26/2015 | Price change | $149,900-3.2%$66/sqft |
Source: Bowling & Kugler Realty #1427157 Report a problem | ||
Public tax history
| Year | Property taxes | Tax assessment |
|---|---|---|
| 2024 | $3,131 +1.7% | $81,650 |
| 2023 | $3,079 -2.4% | $81,650 +32.7% |
| 2022 | $3,155 +11.1% | $61,550 +4.5% |
Find assessor info on the county website
Neighborhood: 45011
Nearby schools
GreatSchools rating
- 7/10Fairfield East Elementary SchoolGrades: PK-5Distance: 1.4 mi
- 5/10Crossroads Middle SchoolGrades: 5-8Distance: 4.9 mi
- 5/10Fairfield High SchoolGrades: 9-12Distance: 4.9 mi
Get a cash offer in 3 minutes
Find out how much your home could sell for in as little as 3 minutes with a no-obligation cash offer.
Estimated market value$368,300
Get a cash offer in 3 minutes
Find out how much your home could sell for in as little as 3 minutes with a no-obligation cash offer.
Estimated market value
$368,300

