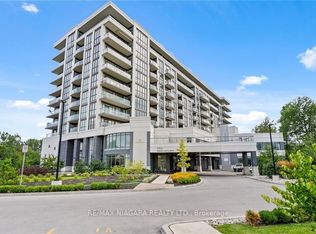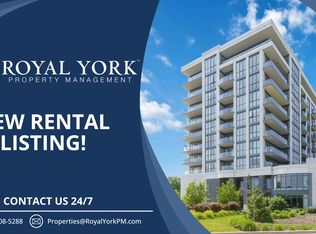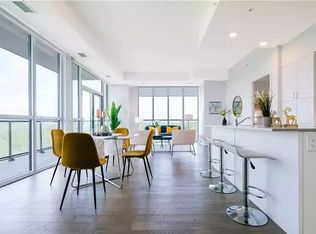Unique home in a country setting offering 2+1 bedrooms and 2 bathrooms. Main floor features spacious living with family room featuring sliding doors to deck overlooking oversized lot, kitchen and private dining room as well as 3 piece bath. Second level offers generous sized bedrooms, 4 piece bath and kitchenette that could easily be converted into a full working kitchen. Basement is finished with finished bedroom, laundry, storage and a walk-out separate entrance. Detached 4 car garage is perfect for the car enthusist, man cave, storage and much more! Just 5 minutes from the QEW, and Close to all amenities Niagara Falls has to offer while still being far enough for the country peacefulness. 50 x 235 lot with no rear neighbours and no neighbours to the one side make this a private escape from the city. Home in need of minor updating and has tons of potential to make it sparkle!
This property is off market, which means it's not currently listed for sale or rent on Zillow. This may be different from what's available on other websites or public sources.


