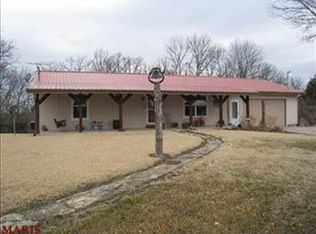Closed
Listing Provided by:
Victoria L Barton 314-570-0039,
Coldwell Banker Realty - Gundaker
Bought with: Real Broker LLC
Price Unknown
6188 State Road Dd, Festus, MO 63028
2beds
2,700sqft
Single Family Residence
Built in 1991
10 Acres Lot
$363,200 Zestimate®
$--/sqft
$1,374 Estimated rent
Home value
$363,200
$334,000 - $396,000
$1,374/mo
Zestimate® history
Loading...
Owner options
Explore your selling options
What's special
Welcome to this charming log cabin nestled on 10 acres of picturesque land. This 1 1/2 story home with a tin roof offers a unique blend of rustic charm and modern features. With 2 bedrooms and the potential for a 3rd bedroom, this home provides ample space for comfortable living. The open floor plan boasts a spacious living area with vaulted ceilings, creating an inviting atmosphere for relaxation and entertainment. The second-story loft adds an extra touch of versatility, serving as a cozy retreat or a functional office space. Step outside onto the large deck and covered patio, where you can enjoy the peaceful surroundings and entertain guests in style. The she shed with electric is a delightful addition, offering a private space for hobbies or relaxation.
30X40 open outbuilding. providing plenty of storage space for vehicles etc.
Plus for the deer hunters enjoy your own deer stand worth about $7000.
WAITING FOR ADDITION PICTURES TO BE UPLOADED
Zillow last checked: 8 hours ago
Listing updated: April 28, 2025 at 04:30pm
Listing Provided by:
Victoria L Barton 314-570-0039,
Coldwell Banker Realty - Gundaker
Bought with:
Brittney D Clayton, 2021019326
Real Broker LLC
Source: MARIS,MLS#: 23027951 Originating MLS: St. Louis Association of REALTORS
Originating MLS: St. Louis Association of REALTORS
Facts & features
Interior
Bedrooms & bathrooms
- Bedrooms: 2
- Bathrooms: 2
- Full bathrooms: 2
- Main level bathrooms: 1
- Main level bedrooms: 1
Primary bedroom
- Features: Floor Covering: Other, Wall Covering: None
- Level: Upper
- Area: 405
- Dimensions: 27x15
Bedroom
- Features: Floor Covering: Other, Wall Covering: None
- Level: Main
- Area: 143
- Dimensions: 11x13
Breakfast room
- Features: Floor Covering: Other, Wall Covering: None
- Level: Main
- Area: 120
- Dimensions: 10x12
Den
- Features: Floor Covering: Other, Wall Covering: None
- Level: Main
- Area: 252
- Dimensions: 14x18
Great room
- Features: Floor Covering: Other, Wall Covering: None
- Level: Main
- Area: 234
- Dimensions: 13x18
Kitchen
- Features: Floor Covering: Other, Wall Covering: None
- Level: Main
- Area: 132
- Dimensions: 11x12
Loft
- Features: Floor Covering: Other, Wall Covering: None
- Level: Upper
- Area: 135
- Dimensions: 9x15
Heating
- Forced Air, Electric, Wood
Cooling
- Ceiling Fan(s), Central Air, Electric
Appliances
- Included: Electric Water Heater
Features
- Breakfast Bar, Solid Surface Countertop(s), Workshop/Hobby Area, Bookcases, Open Floorplan, Vaulted Ceiling(s), Shower
- Doors: Panel Door(s), Storm Door(s)
- Windows: Insulated Windows
- Basement: Full,Unfinished,Walk-Out Access
- Has fireplace: No
Interior area
- Total structure area: 2,700
- Total interior livable area: 2,700 sqft
- Finished area above ground: 2,700
Property
Parking
- Total spaces: 2
- Parking features: Covered, Detached, Off Street, Oversized
- Carport spaces: 2
Features
- Levels: One and One Half
- Patio & porch: Deck, Patio, Covered
Lot
- Size: 10 Acres
- Features: Adjoins Wooded Area
Details
- Additional structures: Gazebo, Outbuilding, Shed(s)
- Parcel number: 1533.008
- Special conditions: Standard
Construction
Type & style
- Home type: SingleFamily
- Architectural style: Other,Rustic
- Property subtype: Single Family Residence
Materials
- Log
Condition
- Year built: 1991
Utilities & green energy
- Sewer: Septic Tank
- Water: Well
Community & neighborhood
Location
- Region: Festus
- Subdivision: None
Other
Other facts
- Listing terms: Cash,Conventional
- Ownership: Private
- Road surface type: Gravel
Price history
| Date | Event | Price |
|---|---|---|
| 7/3/2023 | Sold | -- |
Source: | ||
| 5/23/2023 | Pending sale | $299,900$111/sqft |
Source: | ||
| 5/18/2023 | Listed for sale | $299,900$111/sqft |
Source: | ||
Public tax history
| Year | Property taxes | Tax assessment |
|---|---|---|
| 2025 | -- | $54,610 +12.3% |
| 2024 | $2,208 +9.9% | $48,620 +8.3% |
| 2023 | $2,009 +18.7% | $44,880 +17.3% |
Find assessor info on the county website
Neighborhood: 63028
Nearby schools
GreatSchools rating
- 7/10Bloomsdale Elementary SchoolGrades: PK-5Distance: 5.5 mi
- 6/10Ste. Genevieve Middle SchoolGrades: 6-8Distance: 16.7 mi
- 5/10Ste. Genevieve Sr. High SchoolGrades: 9-12Distance: 16.6 mi
Schools provided by the listing agent
- Elementary: Ste. Genevieve Elem.
- Middle: Ste. Genevieve Middle
- High: Ste. Genevieve Sr. High
Source: MARIS. This data may not be complete. We recommend contacting the local school district to confirm school assignments for this home.
Get a cash offer in 3 minutes
Find out how much your home could sell for in as little as 3 minutes with a no-obligation cash offer.
Estimated market value$363,200
Get a cash offer in 3 minutes
Find out how much your home could sell for in as little as 3 minutes with a no-obligation cash offer.
Estimated market value
$363,200
