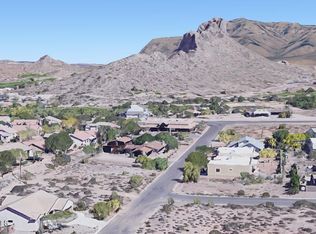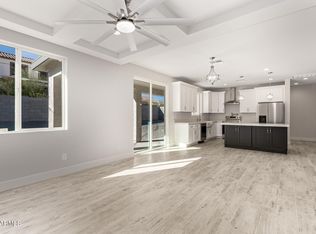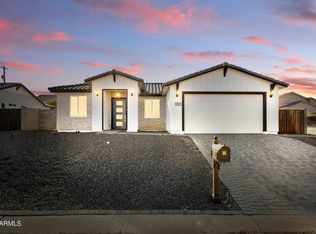Sold for $440,000
$440,000
6188 S Eagle Pass Rd, Queen Valley, AZ 85118
3beds
2baths
1,515sqft
Single Family Residence
Built in 2024
6,991 Square Feet Lot
$424,200 Zestimate®
$290/sqft
$2,108 Estimated rent
Home value
$424,200
$386,000 - $467,000
$2,108/mo
Zestimate® history
Loading...
Owner options
Explore your selling options
What's special
The search is finally over! This fabulous 3-bedroom home is the one for you! Featuring a 2-car garage, paver driveway, and RV gate. Come inside to find a perfectly flowing open floor plan showcasing wood-look tile flooring, coffered ceilings, and fresh neutral palette that complements any decor. Upscale kitchen offers ample cabinetry with crown moulding, recessed & pendant lighting, a large center island with a breakfast bar, quartz counters, and gleaming stainless steel appliances. Surely to impress with the primary bedroom, which provides plush carpet, outdoor access, a pristine ensuite with dual sinks, and a walk-in closet. Enjoy mountain views from the spacious backyard equipped with a covered patio. This fantastic gem is ready for you to move in!
Zillow last checked: 8 hours ago
Listing updated: March 14, 2025 at 02:00am
Listed by:
Marvin Aguayo Alvarado 602-422-0618,
A.Z. & Associates,
Johana Saenz Varela 623-313-0859,
A.Z. & Associates
Bought with:
Wendy Salgado, SA519729000
Real Broker
Josh Hintzen, BR557663000
Real Broker
Source: ARMLS,MLS#: 6779376

Facts & features
Interior
Bedrooms & bathrooms
- Bedrooms: 3
- Bathrooms: 2
Heating
- Electric
Cooling
- Central Air, Ceiling Fan(s)
Features
- High Speed Internet, Double Vanity, Breakfast Bar, 9+ Flat Ceilings, No Interior Steps, Kitchen Island, Pantry, Full Bth Master Bdrm
- Flooring: Carpet, Tile
- Windows: Double Pane Windows
- Has basement: No
Interior area
- Total structure area: 1,515
- Total interior livable area: 1,515 sqft
Property
Parking
- Total spaces: 2
- Parking features: Garage Door Opener, Direct Access
- Garage spaces: 2
Features
- Stories: 1
- Patio & porch: Covered
- Pool features: None
- Spa features: None
- Fencing: Block
Lot
- Size: 6,991 sqft
- Features: Dirt Back, Gravel/Stone Front
Details
- Parcel number: 10438029
Construction
Type & style
- Home type: SingleFamily
- Architectural style: Ranch
- Property subtype: Single Family Residence
Materials
- Brick Veneer, Stucco, Wood Frame, Painted
- Roof: Tile
Condition
- Year built: 2024
Utilities & green energy
- Sewer: Septic Tank
- Water: Pvt Water Company
Community & neighborhood
Community
- Community features: Biking/Walking Path
Location
- Region: Queen Valley
- Subdivision: GOLDEN SPRINGS II
Other
Other facts
- Listing terms: Cash,Conventional,FHA,VA Loan
- Ownership: Fee Simple
Price history
| Date | Event | Price |
|---|---|---|
| 2/11/2025 | Sold | $440,000$290/sqft |
Source: | ||
| 2/10/2025 | Pending sale | $440,000$290/sqft |
Source: | ||
| 2/10/2025 | Listed for sale | $440,000$290/sqft |
Source: | ||
| 1/7/2025 | Pending sale | $440,000$290/sqft |
Source: | ||
| 12/23/2024 | Price change | $440,000+2.3%$290/sqft |
Source: | ||
Public tax history
| Year | Property taxes | Tax assessment |
|---|---|---|
| 2026 | $2,875 +1168% | $45,668 +0.3% |
| 2025 | $227 +1.5% | $45,548 +346.5% |
| 2024 | $223 +4.3% | $10,200 +51.8% |
Find assessor info on the county website
Neighborhood: 85118
Nearby schools
GreatSchools rating
- 7/10Peralta Trail Elementary SchoolGrades: K-5Distance: 1.4 mi
- 1/10Cactus Canyon Junior High SchoolGrades: 6-8Distance: 7 mi
- 4/10Apache Junction High SchoolGrades: 9-12Distance: 7.2 mi
Schools provided by the listing agent
- Elementary: Peralta Trail Elementary School
- Middle: Cactus Canyon Junior High
- High: Apache Junction High School
- District: Apache Junction Unified District
Source: ARMLS. This data may not be complete. We recommend contacting the local school district to confirm school assignments for this home.
Get a cash offer in 3 minutes
Find out how much your home could sell for in as little as 3 minutes with a no-obligation cash offer.
Estimated market value$424,200
Get a cash offer in 3 minutes
Find out how much your home could sell for in as little as 3 minutes with a no-obligation cash offer.
Estimated market value
$424,200


