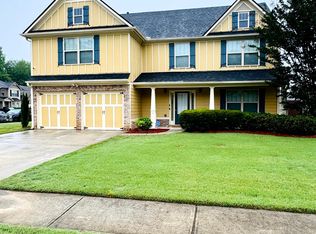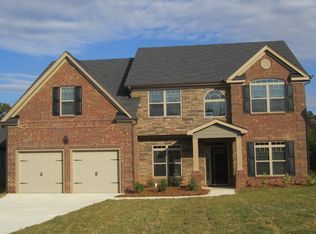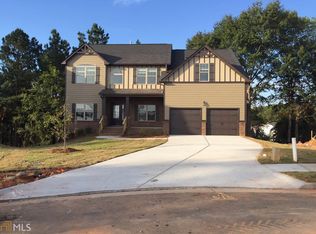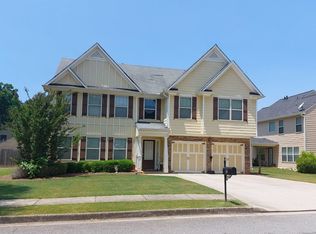Closed
$391,445
6188 Riddle Ct, Douglasville, GA 30134
4beds
2,619sqft
Single Family Residence
Built in 2016
7,535.88 Square Feet Lot
$381,400 Zestimate®
$149/sqft
$2,199 Estimated rent
Home value
$381,400
$324,000 - $446,000
$2,199/mo
Zestimate® history
Loading...
Owner options
Explore your selling options
What's special
It's your lucky day as this meticulously maintained home in Providence Walk is back on the market through no fault of the seller. It's ready for you and your family to move in today!! Price is set at appraised value as of 5/5/25. Close to Jessie Davis Park, this beautiful home has 4 spacious bedrooms and 2.5 bathrooms. As you enter, you'll immediately notice quality touches: from the crown moulding to the wood floors to the arched doorways to the Brinks security system. The open floor plan includes a cozy family room with a gas fireplace in view of the kitchen and breakfast area, a separate dining room, and a formal sitting room. The back yard is private and fenced in with an oversized patio. A state-of-the-art wireless, monitored home security system with fire and carbon monoxide protection including Z-wave lighting at all exterior doors and a doorbell camera will remain with the home.
Zillow last checked: 8 hours ago
Listing updated: August 29, 2025 at 01:18pm
Listed by:
Teresa A Silverman 7703103491,
eXp Realty
Bought with:
Laura Delgado, 268329
LD Realty Group Inc.
Source: GAMLS,MLS#: 10473745
Facts & features
Interior
Bedrooms & bathrooms
- Bedrooms: 4
- Bathrooms: 3
- Full bathrooms: 2
- 1/2 bathrooms: 1
Dining room
- Features: Dining Rm/Living Rm Combo, Separate Room
Kitchen
- Features: Breakfast Area, Breakfast Bar, Kitchen Island, Pantry
Heating
- Central, Natural Gas, Zoned
Cooling
- Ceiling Fan(s), Central Air, Zoned
Appliances
- Included: Dishwasher, Gas Water Heater, Microwave
- Laundry: In Hall, Upper Level
Features
- Double Vanity, High Ceilings, Walk-In Closet(s)
- Flooring: Carpet, Hardwood, Tile
- Windows: Double Pane Windows
- Basement: None
- Attic: Pull Down Stairs
- Number of fireplaces: 1
- Fireplace features: Family Room, Gas Log, Gas Starter
- Common walls with other units/homes: No Common Walls
Interior area
- Total structure area: 2,619
- Total interior livable area: 2,619 sqft
- Finished area above ground: 2,619
- Finished area below ground: 0
Property
Parking
- Total spaces: 2
- Parking features: Attached, Garage, Kitchen Level, Side/Rear Entrance
- Has attached garage: Yes
Features
- Levels: Two
- Stories: 2
- Patio & porch: Patio
- Fencing: Back Yard,Fenced,Privacy,Wood
- Waterfront features: No Dock Or Boathouse
- Body of water: None
Lot
- Size: 7,535 sqft
- Features: Cul-De-Sac, Level, Private
Details
- Parcel number: 07020130089
- Special conditions: Agent/Seller Relationship
Construction
Type & style
- Home type: SingleFamily
- Architectural style: Brick Front,Craftsman
- Property subtype: Single Family Residence
Materials
- Brick, Wood Siding
- Foundation: Slab
- Roof: Composition
Condition
- Resale
- New construction: No
- Year built: 2016
Utilities & green energy
- Sewer: Public Sewer
- Water: Public
- Utilities for property: Cable Available, Electricity Available, High Speed Internet, Natural Gas Available, Phone Available, Sewer Available, Underground Utilities, Water Available
Community & neighborhood
Security
- Security features: Carbon Monoxide Detector(s), Security System, Smoke Detector(s)
Community
- Community features: Playground, Pool, Sidewalks, Street Lights, Walk To Schools, Near Shopping
Location
- Region: Douglasville
- Subdivision: Providence Walk
HOA & financial
HOA
- Has HOA: Yes
- HOA fee: $482 annually
- Services included: Maintenance Grounds, Swimming
Other
Other facts
- Listing agreement: Exclusive Right To Sell
- Listing terms: Cash,Conventional,FHA,VA Loan
Price history
| Date | Event | Price |
|---|---|---|
| 8/29/2025 | Sold | $391,445$149/sqft |
Source: | ||
| 8/13/2025 | Pending sale | $391,445$149/sqft |
Source: | ||
| 7/15/2025 | Listed for sale | $391,445$149/sqft |
Source: | ||
| 6/13/2025 | Pending sale | $391,445$149/sqft |
Source: | ||
| 5/9/2025 | Price change | $391,445-0.1%$149/sqft |
Source: | ||
Public tax history
| Year | Property taxes | Tax assessment |
|---|---|---|
| 2024 | $4,103 +14.6% | $142,760 |
| 2023 | $3,581 -9.6% | $142,760 +19.3% |
| 2022 | $3,959 +21.9% | $119,680 +20.4% |
Find assessor info on the county website
Neighborhood: 30134
Nearby schools
GreatSchools rating
- 6/10North Douglas Elementary SchoolGrades: K-5Distance: 2.1 mi
- 5/10Stewart Middle SchoolGrades: 6-8Distance: 1.2 mi
- 5/10Douglas County High SchoolGrades: 9-12Distance: 2.3 mi
Schools provided by the listing agent
- Elementary: North Douglas
- Middle: Stewart
- High: Douglas County
Source: GAMLS. This data may not be complete. We recommend contacting the local school district to confirm school assignments for this home.
Get a cash offer in 3 minutes
Find out how much your home could sell for in as little as 3 minutes with a no-obligation cash offer.
Estimated market value$381,400
Get a cash offer in 3 minutes
Find out how much your home could sell for in as little as 3 minutes with a no-obligation cash offer.
Estimated market value
$381,400



