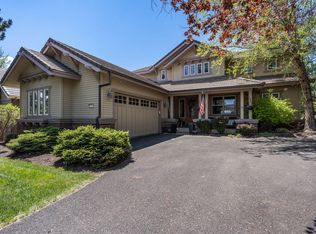Closed
$1,100,000
61879 Fall Creek Loop, Bend, OR 97702
3beds
3baths
2,182sqft
Single Family Residence
Built in 2004
7,840.8 Square Feet Lot
$1,073,800 Zestimate®
$504/sqft
$3,428 Estimated rent
Home value
$1,073,800
$988,000 - $1.17M
$3,428/mo
Zestimate® history
Loading...
Owner options
Explore your selling options
What's special
Welcome to this lovely single level Broken Top home, offering 3 bedrooms an office and Cascade Mountain Views showcased thru gracious interiors and an expansive patio equipped with remote controlled blinds for those glorious sunny Central Oregon days. As you step inside, gleaming hardwood floors lead to inviting great room w/ elegant tray ceilings, alder cabinetry & stone encased fireplace. Wall to wall windows offer views of serene backyard, open space, forest & mountain views. Dining area connects to chef's kitchen w/ breakast bar, SS appliances, solid surface counters & pantry. Tranquil primary suite inc remote-controlled blackout blinds, private patio access & spa-like bath featuring heated floors, soaking tub, tile shower, dual sinks & walk-in closet. Set in separate wing, two guest rooms & bath w/ heated tile flooring provide a private retreat for guests. The large office offers an ideal space for working or studying at home. 2-water heaters. HOA provides landscape maintenance
Zillow last checked: 8 hours ago
Listing updated: November 10, 2024 at 07:36pm
Listed by:
Berkshire Hathaway HomeService 541-322-8880
Bought with:
Engel & Voelkers Bend
Source: Oregon Datashare,MLS#: 220184807
Facts & features
Interior
Bedrooms & bathrooms
- Bedrooms: 3
- Bathrooms: 3
Heating
- Electric, Forced Air, Heat Pump, Natural Gas
Cooling
- Central Air, Heat Pump
Appliances
- Included: Dishwasher, Disposal, Dryer, Microwave, Range, Refrigerator, Washer, Water Heater
Features
- Breakfast Bar, Built-in Features, Double Vanity, Enclosed Toilet(s), Granite Counters, Open Floorplan, Pantry, Primary Downstairs, Soaking Tub, Solid Surface Counters, Tile Counters, Tile Shower, Walk-In Closet(s)
- Flooring: Carpet, Hardwood, Stone, Tile
- Windows: Double Pane Windows, Vinyl Frames
- Has fireplace: Yes
- Fireplace features: Gas, Great Room
- Common walls with other units/homes: No Common Walls
Interior area
- Total structure area: 2,182
- Total interior livable area: 2,182 sqft
Property
Parking
- Total spaces: 2
- Parking features: Asphalt, Attached, Driveway, Garage Door Opener
- Attached garage spaces: 2
- Has uncovered spaces: Yes
Features
- Levels: One
- Stories: 1
- Patio & porch: Patio
- Has view: Yes
- View description: Mountain(s), Forest, Panoramic, Territorial
Lot
- Size: 7,840 sqft
- Features: Drip System, Landscaped, Level, Sprinkler Timer(s), Sprinklers In Front, Sprinklers In Rear
Details
- Parcel number: 202103
- Zoning description: RS
- Special conditions: Standard
Construction
Type & style
- Home type: SingleFamily
- Architectural style: Craftsman,Northwest
- Property subtype: Single Family Residence
Materials
- Frame
- Foundation: Stemwall
- Roof: Tile
Condition
- New construction: No
- Year built: 2004
Utilities & green energy
- Sewer: Public Sewer
- Water: Public
- Utilities for property: Natural Gas Available
Community & neighborhood
Security
- Security features: Carbon Monoxide Detector(s), Smoke Detector(s)
Community
- Community features: Pickleball, Park, Playground, Tennis Court(s), Trail(s)
Location
- Region: Bend
- Subdivision: Broken Top
HOA & financial
HOA
- Has HOA: Yes
- HOA fee: $383 monthly
- Amenities included: Clubhouse, Firewise Certification, Fitness Center, Gated, Golf Course, Landscaping, Park, Pickleball Court(s), Playground, Pool, Restaurant, Tennis Court(s), Trail(s)
Other
Other facts
- Listing terms: Cash,Conventional,VA Loan
- Road surface type: Paved
Price history
| Date | Event | Price |
|---|---|---|
| 11/8/2024 | Listing removed | $4,250$2/sqft |
Source: Zillow Rentals Report a problem | ||
| 10/16/2024 | Price change | $4,250-13.3%$2/sqft |
Source: Zillow Rentals Report a problem | ||
| 8/3/2024 | Price change | $4,900-16.9%$2/sqft |
Source: Zillow Rentals Report a problem | ||
| 7/9/2024 | Listed for rent | $5,900$3/sqft |
Source: Zillow Rentals Report a problem | ||
| 7/8/2024 | Sold | $1,100,000$504/sqft |
Source: | ||
Public tax history
| Year | Property taxes | Tax assessment |
|---|---|---|
| 2025 | $6,612 +3.9% | $391,300 +3% |
| 2024 | $6,361 +7.5% | $379,910 -0.9% |
| 2023 | $5,918 +4% | $383,460 |
Find assessor info on the county website
Neighborhood: Century West
Nearby schools
GreatSchools rating
- 8/10William E Miller ElementaryGrades: K-5Distance: 0.8 mi
- 10/10Cascade Middle SchoolGrades: 6-8Distance: 1.1 mi
- 10/10Summit High SchoolGrades: 9-12Distance: 1 mi
Schools provided by the listing agent
- Elementary: William E Miller Elem
- Middle: Cascade Middle
- High: Summit High
Source: Oregon Datashare. This data may not be complete. We recommend contacting the local school district to confirm school assignments for this home.
Get pre-qualified for a loan
At Zillow Home Loans, we can pre-qualify you in as little as 5 minutes with no impact to your credit score.An equal housing lender. NMLS #10287.
Sell with ease on Zillow
Get a Zillow Showcase℠ listing at no additional cost and you could sell for —faster.
$1,073,800
2% more+$21,476
With Zillow Showcase(estimated)$1,095,276
