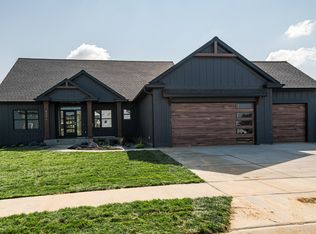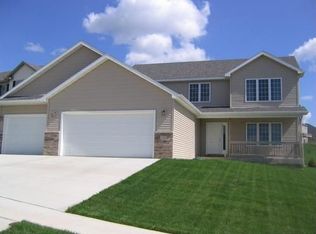Closed
$447,900
6187 Shetland Dr NW, Rochester, MN 55901
5beds
2,823sqft
Single Family Residence
Built in 2003
0.27 Acres Lot
$479,200 Zestimate®
$159/sqft
$2,677 Estimated rent
Home value
$479,200
Estimated sales range
Not available
$2,677/mo
Zestimate® history
Loading...
Owner options
Explore your selling options
What's special
When it comes to location, this home truly stands out! Situated near a picturesque park and scenic walking paths, you'll have easy access to local shopping, dining and quick connections to Hwy 52. The outdoor spaces are a highlight: Enjoy your meals on a spacious composite deck that overlooks a private backyard and breathtaking sunsets. After dinner, unwind on the expansive patio, perfect for relaxing and savoring the evening. Inside, this well-maintained home offers room for everyone. The kitchen has abundant cabinet space and a generous dining area. The main floor family room is ideal for sitting down with friends and family, while the living room, featuring a charming fireplace, provides a great setting for entertaining or movie nights. This one is a must see!
Zillow last checked: 8 hours ago
Listing updated: December 06, 2025 at 11:01pm
Listed by:
Anthony Robertson 507-269-5559,
Re/Max Results
Bought with:
Matt Ulland
Re/Max Results
Source: NorthstarMLS as distributed by MLS GRID,MLS#: 6602104
Facts & features
Interior
Bedrooms & bathrooms
- Bedrooms: 5
- Bathrooms: 3
- Full bathrooms: 3
Bedroom 1
- Level: Upper
Bedroom 2
- Level: Upper
Bedroom 3
- Level: Lower
Bedroom 4
- Level: Lower
Bedroom 5
- Level: Basement
Bonus room
- Level: Lower
Family room
- Level: Main
Kitchen
- Level: Upper
Laundry
- Level: Main
Living room
- Level: Lower
Heating
- Forced Air
Cooling
- Central Air
Appliances
- Included: Dishwasher, Disposal, Dryer, Gas Water Heater, Microwave, Range, Refrigerator, Stainless Steel Appliance(s), Washer
Features
- Basement: Block,Egress Window(s),Finished,Full,Storage Space,Walk-Out Access
- Number of fireplaces: 1
- Fireplace features: Gas
Interior area
- Total structure area: 2,823
- Total interior livable area: 2,823 sqft
- Finished area above ground: 1,431
- Finished area below ground: 1,292
Property
Parking
- Total spaces: 3
- Parking features: Attached, Concrete
- Attached garage spaces: 3
- Details: Garage Dimensions (36x23)
Accessibility
- Accessibility features: None
Features
- Levels: Four or More Level Split
- Patio & porch: Composite Decking, Deck, Porch, Rear Porch
Lot
- Size: 0.27 Acres
- Dimensions: 80 x 124 x 106 x 132
- Features: Near Public Transit
Details
- Foundation area: 1392
- Parcel number: 740824067631
- Zoning description: Residential-Single Family
Construction
Type & style
- Home type: SingleFamily
- Property subtype: Single Family Residence
Materials
- Brick Veneer, Vinyl Siding, Block, Frame
- Roof: Age 8 Years or Less,Asphalt
Condition
- Age of Property: 22
- New construction: No
- Year built: 2003
Utilities & green energy
- Electric: Circuit Breakers
- Gas: Natural Gas
- Sewer: City Sewer/Connected
- Water: City Water/Connected
Community & neighborhood
Location
- Region: Rochester
- Subdivision: Summit Pointe 3rd
HOA & financial
HOA
- Has HOA: No
Price history
| Date | Event | Price |
|---|---|---|
| 12/6/2024 | Sold | $447,900-0.4%$159/sqft |
Source: | ||
| 10/4/2024 | Pending sale | $449,900$159/sqft |
Source: | ||
| 9/19/2024 | Listed for sale | $449,900+65.7%$159/sqft |
Source: | ||
| 8/1/2014 | Sold | $271,500+9.4%$96/sqft |
Source: | ||
| 7/7/2009 | Sold | $248,184$88/sqft |
Source: Public Record Report a problem | ||
Public tax history
| Year | Property taxes | Tax assessment |
|---|---|---|
| 2025 | $5,738 +9.9% | $433,100 +6% |
| 2024 | $5,220 | $408,700 -1.4% |
| 2023 | -- | $414,500 +2% |
Find assessor info on the county website
Neighborhood: Northwest Rochester
Nearby schools
GreatSchools rating
- 8/10George W. Gibbs Elementary SchoolGrades: PK-5Distance: 1 mi
- 3/10Dakota Middle SchoolGrades: 6-8Distance: 0.8 mi
- 5/10John Marshall Senior High SchoolGrades: 8-12Distance: 4.4 mi
Schools provided by the listing agent
- Elementary: George Gibbs
- Middle: Dakota
- High: John Marshall
Source: NorthstarMLS as distributed by MLS GRID. This data may not be complete. We recommend contacting the local school district to confirm school assignments for this home.
Get a cash offer in 3 minutes
Find out how much your home could sell for in as little as 3 minutes with a no-obligation cash offer.
Estimated market value$479,200
Get a cash offer in 3 minutes
Find out how much your home could sell for in as little as 3 minutes with a no-obligation cash offer.
Estimated market value
$479,200

