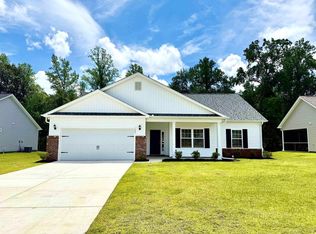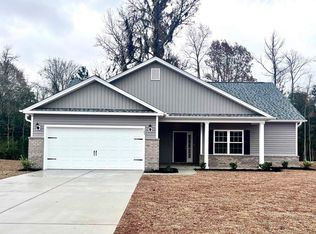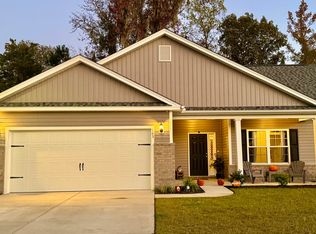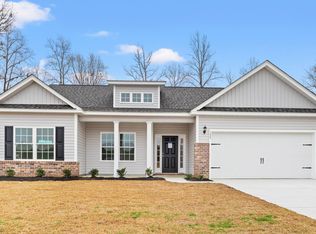Sold for $1,050,000
$1,050,000
6187 N Fraser St., Georgetown, SC 29440
4beds
4,208sqft
Single Family Residence
Built in 2019
6.25 Acres Lot
$1,029,000 Zestimate®
$250/sqft
$3,142 Estimated rent
Home value
$1,029,000
$957,000 - $1.10M
$3,142/mo
Zestimate® history
Loading...
Owner options
Explore your selling options
What's special
Nestled just beyond the city limits of the picturesque town of Georgetown, this magnificent Southern-style retreat offers an enchanting blend of rustic charm and modern luxury. Welcome to a haven where you can savor the quintessential Southern living experience on a sprawling 6.5-acre property. As you pass through the iron gates, equipped with a secure key pad entry, and wind your way through the majestic live oak trees that embrace half of the estate, you'll immediately sense the warm embrace of "welcome home." This exceptional farmhouse-style residence, built in 2019, is a sprawling 4,200 square feet of pure sophistication and comfort. The heart of the home is undoubtedly the gourmet kitchen, a haven for culinary enthusiasts. Character abounds with its brick interior walls, shiplap accents, and wood-planked ceilings, all contributing to its unique ambiance. Imagine family and friends gathering around the grand chef-sized island, and if that's not enough, a walk-in pantry ensures that every culinary tool is within arm's reach. Convenience and thoughtful design are the hallmarks of this home, boasting a central vacuum system and a whole-house generator, ensuring that you'll never be left in the dark. The first floor graciously accommodates two master bedroom suites, offering privacy and flexibility to meet various living needs. Ascend to the second floor, where you'll discover two well-appointed offices, two additional bedrooms, and a game room that could easily transform into two more bedrooms, should the occasion arise. The third floor unveils a climate-controlled walk-in storage space, complete with built-in shelving, providing an abundance of storage options. The outdoors beckon with open arms, offering a wealth of opportunities for relaxation and recreation. From the inviting wrap-around front porch to the screened back porch, you'll find no shortage of spaces to unwind and soak in the tranquility. The outdoor kitchen ensures that every meal can be savored alfresco, while the soothing breeze in the open meadow in the front yard sets the stage for serene evenings under the oaks, watching wildlife roam. For those with a penchant for adventure, access to water is a mere stone's throw away, with three different rivers, including the Black River, PeeDee River, and access to the Waccamaw River and Intracoastal Waterway, promising endless aquatic escapades. Energy efficiency is paramount, thanks to features like spray foam insulation, insulated windows, and a tankless water heater. In addition to the splendid living spaces, this estate offers a 3,232 sq ft metal barn, complete with sheds, a half bath, and a cook shed—a dream come true for outdoor enthusiasts. Privacy reigns supreme here, with a protective strip of trees buffering the property from an upcoming neighborhood, ensuring your peace and serenity. Auto entry gates, equipped with keypads and remotes, guarantee security and ease of access. This property has truly captured the essence of Southern living at its finest: spacious, elegant, and thoughtfully designed to meet the needs and desires of those who seek both refuge and adventure. From the grand kitchen to the cozy screened porch, from the secure auto gates to the barn that houses all your recreational toys, this property is more than a "look"; it's a feeling, a way of life. Discover the allure of this unique oasis, where memories are made, and dreams are fulfilled. Welcome home.
Zillow last checked: 8 hours ago
Listing updated: September 24, 2024 at 05:23am
Listed by:
The Debbie Hammond Team Cell:843-450-3507,
The Litchfield Company Real Estate,
Debbie L Hammond 843-450-3507,
The Litchfield Company Real Estate
Bought with:
Lisa A Duncan-Wellons, 59482
Fitzgerald Realty Inc
Source: CCAR,MLS#: 2411956 Originating MLS: Coastal Carolinas Association of Realtors
Originating MLS: Coastal Carolinas Association of Realtors
Facts & features
Interior
Bedrooms & bathrooms
- Bedrooms: 4
- Bathrooms: 4
- Full bathrooms: 3
- 1/2 bathrooms: 1
Primary bedroom
- Features: Ceiling Fan(s), Main Level Master, Walk-In Closet(s)
- Level: First
Bedroom 1
- Level: First
Bedroom 2
- Level: Second
Bedroom 3
- Level: Second
Primary bathroom
- Features: Dual Sinks, Garden Tub/Roman Tub, Jetted Tub, Bath in Primary Bedroom, Separate Shower
Dining room
- Features: Beamed Ceilings, Separate/Formal Dining Room
Family room
- Features: Fireplace
Kitchen
- Features: Breakfast Bar, Kitchen Exhaust Fan, Kitchen Island, Pantry, Stainless Steel Appliances, Solid Surface Counters
Other
- Features: Bedroom on Main Level, Entrance Foyer, Game Room, Library, Workshop
Heating
- Central
Cooling
- Central Air
Appliances
- Included: Dishwasher, Disposal, Microwave, Range, Refrigerator, Range Hood, Water Purifier
- Laundry: Washer Hookup
Features
- Attic, Central Vacuum, Fireplace, Pull Down Attic Stairs, Permanent Attic Stairs, Window Treatments, Breakfast Bar, Bedroom on Main Level, Entrance Foyer, Kitchen Island, Stainless Steel Appliances, Solid Surface Counters, Workshop
- Flooring: Carpet, Luxury Vinyl, Luxury VinylPlank, Tile
- Doors: Insulated Doors
- Attic: Pull Down Stairs,Permanent Stairs
- Has fireplace: Yes
Interior area
- Total structure area: 6,301
- Total interior livable area: 4,208 sqft
Property
Parking
- Total spaces: 6
- Parking features: Carport
- Has carport: Yes
Features
- Levels: Two
- Stories: 2
- Patio & porch: Rear Porch, Front Porch, Porch, Screened
- Exterior features: Built-in Barbecue, Barbecue, Porch, Storage
Lot
- Size: 6.25 Acres
- Features: Acreage, Outside City Limits, Wetlands
Details
- Additional parcels included: ,
- Parcel number: 0210060150301
- Zoning: farm/resi
- Special conditions: None
- Other equipment: Generator
Construction
Type & style
- Home type: SingleFamily
- Property subtype: Single Family Residence
Materials
- Vinyl Siding
- Foundation: Slab
Condition
- Resale
- Year built: 2019
Utilities & green energy
- Electric: Generator
- Water: Public
- Utilities for property: Cable Available, Electricity Available, Sewer Available, Water Available
Green energy
- Energy efficient items: Doors, Windows
Community & neighborhood
Security
- Security features: Security System, Smoke Detector(s)
Location
- Region: Georgetown
- Subdivision: Not within a Subdivision
HOA & financial
HOA
- Has HOA: No
Other
Other facts
- Listing terms: Cash,Conventional
Price history
| Date | Event | Price |
|---|---|---|
| 9/23/2024 | Sold | $1,050,000-4.1%$250/sqft |
Source: | ||
| 9/13/2024 | Contingent | $1,095,000$260/sqft |
Source: | ||
| 9/10/2024 | Listed for sale | $1,095,000$260/sqft |
Source: | ||
| 5/28/2024 | Contingent | $1,095,000$260/sqft |
Source: | ||
| 5/16/2024 | Listed for sale | $1,095,000+4.3%$260/sqft |
Source: | ||
Public tax history
| Year | Property taxes | Tax assessment |
|---|---|---|
| 2024 | $2,798 +9.7% | $18,020 +9.5% |
| 2023 | $2,550 +11.7% | $16,460 |
| 2022 | $2,284 +3% | $16,460 0% |
Find assessor info on the county website
Neighborhood: 29440
Nearby schools
GreatSchools rating
- 6/10McDonald Elementary SchoolGrades: PK-5Distance: 4.9 mi
- 5/10Georgetown Middle SchoolGrades: 6-8Distance: 5.1 mi
- 3/10Georgetown High SchoolGrades: 9-12Distance: 5.1 mi
Schools provided by the listing agent
- Elementary: Kensington Elementary School
- Middle: Georgetown Middle School
- High: Georgetown High School
Source: CCAR. This data may not be complete. We recommend contacting the local school district to confirm school assignments for this home.
Get a cash offer in 3 minutes
Find out how much your home could sell for in as little as 3 minutes with a no-obligation cash offer.
Estimated market value
$1,029,000



