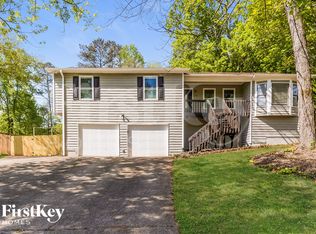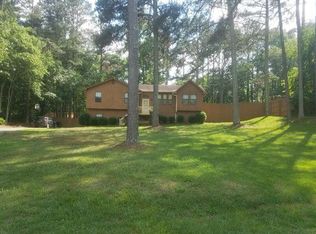Closed
$497,000
6187 Brookside Ln, Acworth, GA 30102
4beds
2,100sqft
Single Family Residence, Residential
Built in 1986
0.58 Acres Lot
$500,000 Zestimate®
$237/sqft
$2,238 Estimated rent
Home value
$500,000
$470,000 - $535,000
$2,238/mo
Zestimate® history
Loading...
Owner options
Explore your selling options
What's special
This beautiful, raised ranch is full of charm. A stepdown living room welcomes you with a stacked stone fireplace and hardwoods leading to the kitchen, dining room and sunroom. You'll love the bright, inviting kitchen with counterspace galore and a center island offering additional storage. The large breakfast area is framed by plantation shutters and looks out over a wonderfully landscaped front yard. The primary suite, with its spacious walk-in closet, has a double vanity with storage tower - perfectly delineating "my space vs yours". And the private deck access is such a unique bonus. The secondary bedrooms all have walk-in closets, allowing for plenty of storage. The generously sized sunroom provides the opportunity for a designated playroom or simply an additional living area. Step outside and be prepared to be amazed! The deck spans almost the full length of the home and showcases a unique set of stairs leading to the artistically sculpted, stamped concrete patio (which has its own electric box if you wish to add a hot tub). Enjoy a cold beverage in the shade of the covered portion of the deck. Then when it's time to fire up the grill, or soak up the sun's warmth, plenty of space remains for all to mingle. The park-like backyard is newly fenced and provides room for a pool, kids and fur babies to roam, or to plant a spectacular garden. The finished room on the garage level allows for the 4th bedroom - or do as the current owner did and create the perfect sports themed man cave. Insulated garage doors help with energy efficiency and the HVAC includes a whole house humidifier. No HOA - so bring your toys!
Zillow last checked: 8 hours ago
Listing updated: February 26, 2025 at 10:53pm
Listing Provided by:
Elizabeth Walter,
Harry Norman Realtors
Bought with:
John Kurtz, 413628
WM Realty, LLC
Source: FMLS GA,MLS#: 7493329
Facts & features
Interior
Bedrooms & bathrooms
- Bedrooms: 4
- Bathrooms: 2
- Full bathrooms: 2
- Main level bathrooms: 2
- Main level bedrooms: 3
Primary bedroom
- Features: Master on Main
- Level: Master on Main
Bedroom
- Features: Master on Main
Primary bathroom
- Features: Double Vanity, Separate Tub/Shower
Dining room
- Features: Open Concept, Seats 12+
Kitchen
- Features: Breakfast Bar, Cabinets White, Eat-in Kitchen, Kitchen Island, Pantry, Solid Surface Counters
Heating
- Electric, Forced Air
Cooling
- Attic Fan, Ceiling Fan(s), Central Air, Humidity Control
Appliances
- Included: Dishwasher, Disposal, Double Oven, Gas Cooktop, Gas Water Heater, Indoor Grill, Refrigerator, Self Cleaning Oven
- Laundry: In Kitchen, Main Level
Features
- Double Vanity, Entrance Foyer, High Speed Internet, Walk-In Closet(s)
- Flooring: Ceramic Tile, Laminate
- Windows: Double Pane Windows, Plantation Shutters, Skylight(s)
- Basement: Daylight,Driveway Access,Exterior Entry,Partial
- Number of fireplaces: 1
- Fireplace features: Gas Log, Gas Starter, Glass Doors, Great Room, Masonry
- Common walls with other units/homes: No Common Walls
Interior area
- Total structure area: 2,100
- Total interior livable area: 2,100 sqft
- Finished area above ground: 2,100
- Finished area below ground: 0
Property
Parking
- Total spaces: 2
- Parking features: Driveway, Garage, Garage Door Opener, Garage Faces Front, Level Driveway
- Garage spaces: 2
- Has uncovered spaces: Yes
Accessibility
- Accessibility features: None
Features
- Levels: One and One Half
- Stories: 1
- Patio & porch: Covered, Deck, Front Porch, Patio
- Exterior features: Permeable Paving, Private Yard, No Dock
- Pool features: None
- Spa features: None
- Fencing: Back Yard,Fenced,Privacy,Wood
- Has view: Yes
- View description: Trees/Woods
- Waterfront features: None
- Body of water: None
Lot
- Size: 0.58 Acres
- Features: Back Yard, Front Yard, Landscaped, Level, Private, Wooded
Details
- Additional structures: None
- Parcel number: 21N05A 112
- Other equipment: None
- Horse amenities: None
Construction
Type & style
- Home type: SingleFamily
- Architectural style: Ranch
- Property subtype: Single Family Residence, Residential
Materials
- Vinyl Siding
- Foundation: Concrete Perimeter
- Roof: Shingle
Condition
- Updated/Remodeled
- New construction: No
- Year built: 1986
Utilities & green energy
- Electric: 220 Volts in Laundry
- Sewer: Septic Tank
- Water: Public
- Utilities for property: Cable Available, Electricity Available, Natural Gas Available, Phone Available, Water Available
Green energy
- Energy efficient items: None
- Energy generation: None
Community & neighborhood
Security
- Security features: Carbon Monoxide Detector(s), Smoke Detector(s)
Community
- Community features: Near Schools, Near Shopping, Near Trails/Greenway, Street Lights
Location
- Region: Acworth
- Subdivision: Twin Pines
HOA & financial
HOA
- Has HOA: No
Other
Other facts
- Listing terms: 1031 Exchange,Cash,Conventional,FHA,VA Loan,Other
- Ownership: Fee Simple
- Road surface type: Paved
Price history
| Date | Event | Price |
|---|---|---|
| 7/1/2025 | Sold | $497,000+29.1%$237/sqft |
Source: Public Record Report a problem | ||
| 4/12/2025 | Listing removed | $2,425$1/sqft |
Source: Zillow Rentals Report a problem | ||
| 4/4/2025 | Listed for rent | $2,425$1/sqft |
Source: Zillow Rentals Report a problem | ||
| 2/21/2025 | Sold | $385,000-6.1%$183/sqft |
Source: | ||
| 2/10/2025 | Pending sale | $410,000$195/sqft |
Source: | ||
Public tax history
| Year | Property taxes | Tax assessment |
|---|---|---|
| 2024 | $4,178 -7.8% | $159,100 -7.8% |
| 2023 | $4,534 +29.7% | $172,500 +29.7% |
| 2022 | $3,495 +13.2% | $132,980 +22.2% |
Find assessor info on the county website
Neighborhood: 30102
Nearby schools
GreatSchools rating
- 5/10Clark Creek Elementary SchoolGrades: PK-5Distance: 1.4 mi
- 7/10E.T. Booth Middle SchoolGrades: 6-8Distance: 5.5 mi
- 8/10Etowah High SchoolGrades: 9-12Distance: 5.4 mi
Schools provided by the listing agent
- Elementary: Clark Creek
- Middle: E.T. Booth
- High: Etowah
Source: FMLS GA. This data may not be complete. We recommend contacting the local school district to confirm school assignments for this home.
Get a cash offer in 3 minutes
Find out how much your home could sell for in as little as 3 minutes with a no-obligation cash offer.
Estimated market value
$500,000
Get a cash offer in 3 minutes
Find out how much your home could sell for in as little as 3 minutes with a no-obligation cash offer.
Estimated market value
$500,000

