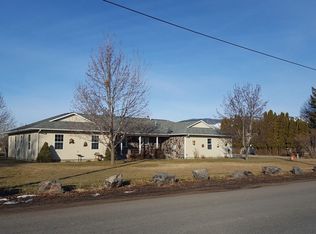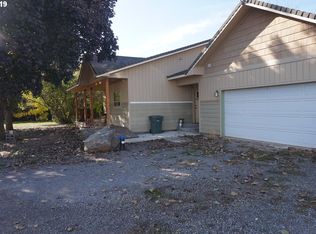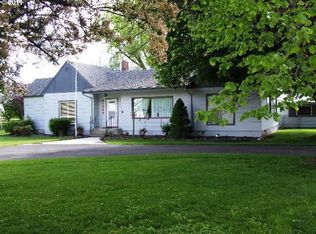Sold
$495,000
61866 Riddle Rd, La Grande, OR 97850
5beds
2,904sqft
Residential, Single Family Residence
Built in 1971
0.84 Acres Lot
$490,500 Zestimate®
$170/sqft
$2,926 Estimated rent
Home value
$490,500
Estimated sales range
Not available
$2,926/mo
Zestimate® history
Loading...
Owner options
Explore your selling options
What's special
Looking for space just on the edge of town? Look no further than 61866 Riddle Road. This home has 2900 sq ft with 5 bedrooms, 2 living spaces, 2 laundry rooms and 3.5 bathrooms. A new addition with primary suite was added just 3 years ago and gives privacy from the rest of the home. The large lot and shop have room for all your hobbies: gardening, chickens, projects in the large shop, or just having space to breathe and relax. Call your agent today for a tour before it is gone!
Zillow last checked: 8 hours ago
Listing updated: April 30, 2025 at 08:08am
Listed by:
Devon Myer 541-805-4895,
High Country Realty Professionals
Bought with:
Keisha Anderson, 201229111
Blue Summit Realty Group
Source: RMLS (OR),MLS#: 213936376
Facts & features
Interior
Bedrooms & bathrooms
- Bedrooms: 5
- Bathrooms: 4
- Full bathrooms: 3
- Partial bathrooms: 1
- Main level bathrooms: 1
Primary bedroom
- Level: Main
Heating
- Forced Air
Cooling
- Central Air
Appliances
- Included: Built In Oven, Cooktop, Dishwasher, Free-Standing Refrigerator
- Laundry: Laundry Room
Features
- High Ceilings, Vaulted Ceiling(s)
- Flooring: Laminate, Wall to Wall Carpet
- Windows: Vinyl Frames
- Basement: Crawl Space,Finished
Interior area
- Total structure area: 2,904
- Total interior livable area: 2,904 sqft
Property
Parking
- Total spaces: 2
- Parking features: Driveway, RV Access/Parking, Attached
- Attached garage spaces: 2
- Has uncovered spaces: Yes
Accessibility
- Accessibility features: Main Floor Bedroom Bath, Rollin Shower, Utility Room On Main, Accessibility
Features
- Levels: Tri Level
- Stories: 3
- Patio & porch: Porch
- Exterior features: Garden, Yard
- Fencing: Fenced
- Has view: Yes
- View description: Mountain(s)
Lot
- Size: 0.84 Acres
- Features: Level, SqFt 20000 to Acres1
Details
- Additional structures: Outbuilding, RVParking
- Parcel number: 6877
Construction
Type & style
- Home type: SingleFamily
- Architectural style: Custom Style
- Property subtype: Residential, Single Family Residence
Materials
- Cement Siding, Vinyl Siding
- Foundation: Concrete Perimeter
- Roof: Composition
Condition
- Resale
- New construction: No
- Year built: 1971
Utilities & green energy
- Gas: Gas
- Sewer: Standard Septic
- Water: Well
Community & neighborhood
Location
- Region: La Grande
Other
Other facts
- Listing terms: Cash,Conventional
- Road surface type: Paved
Price history
| Date | Event | Price |
|---|---|---|
| 4/30/2025 | Sold | $495,000-0.8%$170/sqft |
Source: | ||
| 3/11/2025 | Pending sale | $499,000$172/sqft |
Source: | ||
| 2/22/2025 | Listed for sale | $499,000$172/sqft |
Source: | ||
Public tax history
| Year | Property taxes | Tax assessment |
|---|---|---|
| 2024 | $3,914 +1.1% | $346,130 +3% |
| 2023 | $3,872 +4.6% | $336,050 +5% |
| 2022 | $3,700 +15% | $319,931 +15.7% |
Find assessor info on the county website
Neighborhood: 97850
Nearby schools
GreatSchools rating
- 9/10Island City Elementary SchoolGrades: K-5Distance: 1 mi
- 6/10La Grande Middle SchoolGrades: 6-8Distance: 1.8 mi
- 5/10La Grande High SchoolGrades: 9-12Distance: 1.9 mi
Schools provided by the listing agent
- Elementary: Greenwood
- Middle: La Grande
- High: La Grande
Source: RMLS (OR). This data may not be complete. We recommend contacting the local school district to confirm school assignments for this home.

Get pre-qualified for a loan
At Zillow Home Loans, we can pre-qualify you in as little as 5 minutes with no impact to your credit score.An equal housing lender. NMLS #10287.


