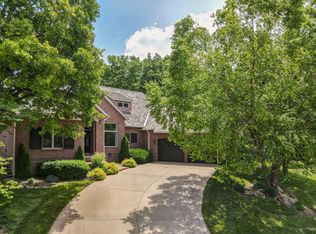This magnificent home in Millwood on the 15th fairway with beautiful golf course views is a must see! From the authentic Country French exterior with large pavers, real stone & shutters to the stunning interior you will simply love this home. This approximately 4,421 square foot story & a half home features a fantastic floor plan with a private & luxurious main floor master suite and office/study on the main floor and 3 bedrooms up with Jack & Jill bath and en suite for family & guests, plus an upper level rec room w/ wetbar. Stately, stone see-through fireplace between the living room and hearth room kitchen, wood beams, beautiful pine flooring and floor to ceiling windows flooding the home with natural light. Two outdoor patio courtyards, one with outdoor fireplace & much more!
This property is off market, which means it's not currently listed for sale or rent on Zillow. This may be different from what's available on other websites or public sources.

