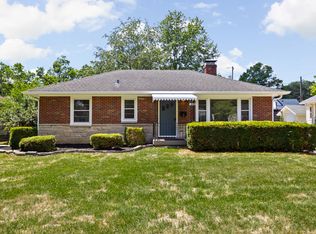Sold
$285,000
6186 Ralston Ave, Indianapolis, IN 46220
2beds
1,924sqft
Residential, Single Family Residence
Built in 1924
6,534 Square Feet Lot
$290,800 Zestimate®
$148/sqft
$1,446 Estimated rent
Home value
$290,800
$270,000 - $314,000
$1,446/mo
Zestimate® history
Loading...
Owner options
Explore your selling options
What's special
Welcome to your craftsman bungalow located close to all amenities! This 2 BR, 1B with finished basement is just a 3 minute walk to the Broad Ripple park. Great for taking all of your babies from the furry ones on up! Just a short walk from all that Broad Ripple has to offer. Or just sit on your sunny front porch with your beverage of choice and watch time go by. This home features many original architectural designs including the tile in the kitchen and the bathroom, built in cabinets and shelves. All original wood floors that have been completely redone. Home has fresh paint, new carpet in the basement, new on demand hot water heater, one year old roof, pex plumbing, and a newer sewer line. It also features a removable stair rail so you can move big stuff to the basement. All this home needs is your touch! Fenced in back yard with a one car detached garage. Tons of storage! Don't let his slip by! Come see it today!
Zillow last checked: 8 hours ago
Listing updated: January 31, 2026 at 10:44pm
Listing Provided by:
Carole Snyder 317-410-0375,
The Modglin Group
Bought with:
Kurt Meyer
F.C. Tucker Company
Source: MIBOR as distributed by MLS GRID,MLS#: 22032868
Facts & features
Interior
Bedrooms & bathrooms
- Bedrooms: 2
- Bathrooms: 1
- Full bathrooms: 1
- Main level bathrooms: 1
- Main level bedrooms: 2
Primary bedroom
- Level: Main
- Area: 143 Square Feet
- Dimensions: 11x13
Bedroom 2
- Level: Main
- Area: 110 Square Feet
- Dimensions: 11x10
Kitchen
- Level: Main
- Area: 81 Square Feet
- Dimensions: 9x9
Living room
- Level: Main
- Area: 360 Square Feet
- Dimensions: 15x24
Heating
- High Efficiency (90%+ AFUE )
Cooling
- Central Air
Appliances
- Included: Dishwasher, Dryer, Disposal, Electric Oven, Refrigerator, Tankless Water Heater, Washer
Features
- Attic Access, Hardwood Floors, High Speed Internet, Pantry
- Flooring: Hardwood
- Windows: WoodWorkStain/Painted
- Has basement: Yes
- Attic: Access Only
Interior area
- Total structure area: 1,924
- Total interior livable area: 1,924 sqft
- Finished area below ground: 699
Property
Parking
- Total spaces: 1
- Parking features: Detached
- Garage spaces: 1
Features
- Levels: One
- Stories: 1
Lot
- Size: 6,534 sqft
Details
- Parcel number: 490706125252000801
- Horse amenities: None
Construction
Type & style
- Home type: SingleFamily
- Architectural style: Bungalow
- Property subtype: Residential, Single Family Residence
Materials
- Vinyl Siding
- Foundation: Block
Condition
- New construction: No
- Year built: 1924
Utilities & green energy
- Water: Public
Community & neighborhood
Location
- Region: Indianapolis
- Subdivision: North Cliffe
Price history
| Date | Event | Price |
|---|---|---|
| 9/16/2025 | Sold | $285,000+0.9%$148/sqft |
Source: | ||
| 8/15/2025 | Pending sale | $282,500$147/sqft |
Source: | ||
| 8/8/2025 | Price change | $282,500-1.7%$147/sqft |
Source: | ||
| 7/30/2025 | Price change | $287,500-2.5%$149/sqft |
Source: | ||
| 7/23/2025 | Price change | $294,900-1.4%$153/sqft |
Source: | ||
Public tax history
| Year | Property taxes | Tax assessment |
|---|---|---|
| 2024 | $2,583 -3.8% | $226,400 +3% |
| 2023 | $2,684 +10.4% | $219,900 -3% |
| 2022 | $2,431 +5% | $226,800 +7.5% |
Find assessor info on the county website
Neighborhood: Broad Ripple
Nearby schools
GreatSchools rating
- 3/10Eliza A. Blaker School 55Grades: PK-8Distance: 1.2 mi
- 2/10Shortridge High SchoolGrades: 9-12Distance: 3.7 mi
- 8/10Center for Inquiry School 84Grades: K-8Distance: 1.2 mi
Schools provided by the listing agent
- Elementary: James Whitcomb Riley School 43
- High: George Washington High School
Source: MIBOR as distributed by MLS GRID. This data may not be complete. We recommend contacting the local school district to confirm school assignments for this home.
Get a cash offer in 3 minutes
Find out how much your home could sell for in as little as 3 minutes with a no-obligation cash offer.
Estimated market value$290,800
Get a cash offer in 3 minutes
Find out how much your home could sell for in as little as 3 minutes with a no-obligation cash offer.
Estimated market value
$290,800
