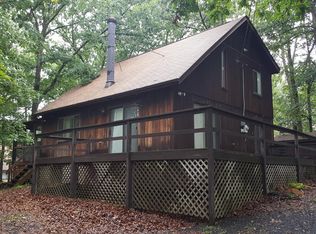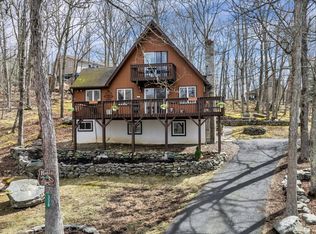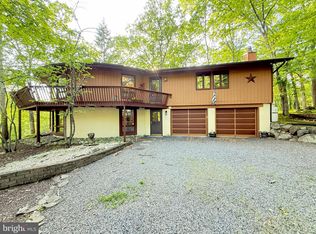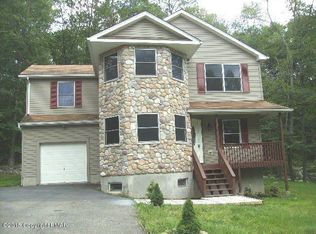Accepted offer; No more showings. Wow! Here it is! A MOVE-IN READY, 3 bedroom, 3 full bath home with a FINISHED BASEMENT in the highly sought-after SAW CREEK ESTATES. This raised ranch offers a MASTER SUITE, walk-out basement, PELLET STOVE, and a newly PAVED DRIVEWAY. The community offers, INDOOR and OUTDOOR POOLS, gated security, PLAY GROUNDS, tennis courts, a FITNESS CENTER, BEACHES, and even it's OWN RESTAURANT. Located in the heart of the POCONO MOUNTAINS, this home is minutes from SHAWNEE GOLF and SKI RESORT, BUSHKILL FALLS, and the DELAWARE NATIONAL RECREATION AREA for HIKING, FISHING, and CANOEING. Don't delay, schedule a private tour now before it's gone. This home WILL NOT LAST
This property is off market, which means it's not currently listed for sale or rent on Zillow. This may be different from what's available on other websites or public sources.




