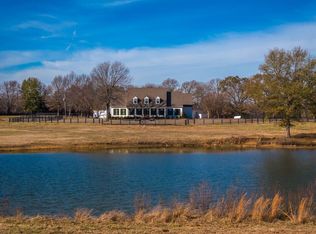Sold for $555,000
$555,000
6185 Yum Yum Rd, Somerville, TN 38068
3beds
2,767sqft
Single Family Residence
Built in 1996
10 Acres Lot
$553,800 Zestimate®
$201/sqft
$2,408 Estimated rent
Home value
$553,800
Estimated sales range
Not available
$2,408/mo
Zestimate® history
Loading...
Owner options
Explore your selling options
What's special
Step into your own peaceful retreat nestled on 10 beautiful acres in Somerville — where country charm meets modern convenience, and NO CITY TAXES!!! This inviting 3-bedroom, 3- full bathroom home offers space, comfort, and character throughout. 2 cars garage ! Whether you're relaxing indoors or enjoying the outdoors, there’s something here for everyone. Picture quiet evenings in the screened-in, steel-framed gazebo — complete with a built-in speaker system, perfect for music-filled gatherings or tranquil mornings with coffee. Also, you will love the huge workshop featuring its own full bathroom, laundry room and a sitting area — ideal for hobbies, projects, or even a quiet getaway within your property. Only 10 minutes away from the Blue Oval. Prime location ! Perfect balance of country living and city access. Come see it for yourself — this is the place you’ve been waiting to call home.
Zillow last checked: 8 hours ago
Listing updated: November 13, 2025 at 06:43am
Listed by:
Anna Palazola,
Crye-Leike, Inc., REALTORS
Bought with:
Julie G Jenkins
REMAX Experts
Source: MAAR,MLS#: 10196239
Facts & features
Interior
Bedrooms & bathrooms
- Bedrooms: 3
- Bathrooms: 3
- Full bathrooms: 3
Primary bedroom
- Features: Walk-In Closet(s), Carpet
- Area: 306
- Dimensions: 18 x 17
Bedroom 2
- Features: Walk-In Closet(s), Private Full Bath, Carpet
- Area: 144
- Dimensions: 12 x 12
Bedroom 3
- Features: Walk-In Closet(s), Private Full Bath, Carpet
- Area: 144
- Dimensions: 12 x 12
Primary bathroom
- Features: Tile Floor, Full Bath
Dining room
- Features: Separate Dining Room
- Area: 156
- Dimensions: 13 x 12
Kitchen
- Features: Eat-in Kitchen, Breakfast Bar, Pantry, Kitchen Island, Washer/Dryer Connections
- Area: 260
- Dimensions: 20 x 13
Living room
- Features: Separate Living Room
- Area: 528
- Dimensions: 24 x 22
Den
- Dimensions: 0 x 0
Heating
- Central
Cooling
- Central Air, Ceiling Fan(s)
Appliances
- Included: Self Cleaning Oven, Cooktop, Gas Cooktop, Disposal, Dishwasher, Microwave
- Laundry: Laundry Room
Features
- All Bedrooms Down, Smooth Ceiling, Cable Wired, Wet Bar, Walk-In Closet(s), Square Feet Source: AutoFill (MAARdata) or Public Records (Cnty Assessor Site)
- Flooring: Part Hardwood, Part Carpet, Tile
- Has fireplace: Yes
- Fireplace features: Living Room, Gas Log
Interior area
- Total interior livable area: 2,767 sqft
Property
Parking
- Total spaces: 2
- Parking features: Driveway/Pad, Workshop in Garage, Garage Faces Side
- Has garage: Yes
- Covered spaces: 2
- Has uncovered spaces: Yes
Features
- Stories: 1
- Patio & porch: Porch, Patio
- Pool features: None
Lot
- Size: 10 Acres
- Dimensions: 10.03
- Features: Some Trees, Level, Professionally Landscaped
Details
- Additional structures: Gazebo, Workshop
- Parcel number: 024 024 01002
Construction
Type & style
- Home type: SingleFamily
- Architectural style: Traditional
- Property subtype: Single Family Residence
Materials
- Brick Veneer
- Foundation: Slab
- Roof: Composition Shingles
Condition
- New construction: No
- Year built: 1996
Utilities & green energy
- Sewer: Septic Tank
- Water: Well
Community & neighborhood
Security
- Security features: Security System, Smoke Detector(s), Wrought Iron Security Drs
Location
- Region: Somerville
- Subdivision: None
Other
Other facts
- Price range: $555K - $555K
- Listing terms: Conventional,FHA,VA Loan
Price history
| Date | Event | Price |
|---|---|---|
| 11/12/2025 | Sold | $555,000-2.7%$201/sqft |
Source: | ||
| 10/8/2025 | Pending sale | $570,500$206/sqft |
Source: | ||
| 9/30/2025 | Price change | $570,500-0.1%$206/sqft |
Source: | ||
| 7/15/2025 | Price change | $571,000-0.2%$206/sqft |
Source: | ||
| 6/14/2025 | Price change | $572,000-0.2%$207/sqft |
Source: | ||
Public tax history
| Year | Property taxes | Tax assessment |
|---|---|---|
| 2025 | $933 +14.6% | $100,250 +59% |
| 2024 | $814 | $63,050 |
| 2023 | $814 | $63,050 |
Find assessor info on the county website
Neighborhood: 38068
Nearby schools
GreatSchools rating
- 4/10Buckley-Carpenter Elementary SchoolGrades: PK-5Distance: 9.4 mi
- 3/10East Junior High SchoolGrades: 6-8Distance: 6.2 mi
- 3/10Fayette Ware Comprehensive High SchoolGrades: 9-12Distance: 6.1 mi
Get pre-qualified for a loan
At Zillow Home Loans, we can pre-qualify you in as little as 5 minutes with no impact to your credit score.An equal housing lender. NMLS #10287.
