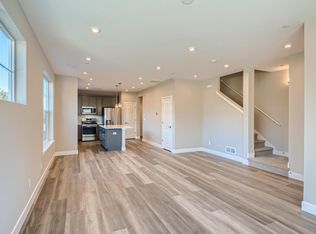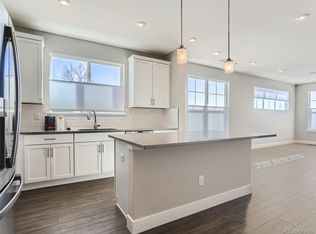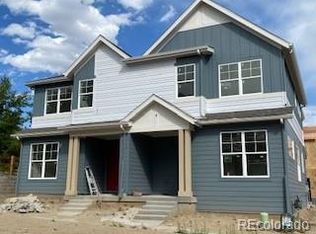Sold for $725,000 on 12/06/23
$725,000
6185 W 29th Avenue, Wheat Ridge, CO 80214
3beds
2,592sqft
Single Family Residence
Built in 1906
0.55 Acres Lot
$714,100 Zestimate®
$280/sqft
$1,448 Estimated rent
Home value
$714,100
$650,000 - $793,000
$1,448/mo
Zestimate® history
Loading...
Owner options
Explore your selling options
What's special
Rare opportunity to own over a half an acre in Wheat Ridge! Solar is owned and produces excellent results in energy audits. The home has charming character with two bedrooms, a dining room, kitchen and living room on the main level. The living room has corner windows filling the room with natural light and a unique brick wood burning fireplace. The home has newer vinyl double pain windows and solar panels to keep your energy bills down. Use the lower-level portion of the home for your living space or rent it out, with a one bedroom, one full bathroom, kitchen and family room with a fireplace and its own entrance. There is an absolutely beautiful brick drive-through driveway from 29th to Jay Street that offers plenty of parking. This lot has so much potential to the urban farmer with apple trees, peach trees, grape vine and native beds to the side and front of the home. There is a walk-in cellar for storing canned goods in the basement. There is also storage above the two-car detached garage and a beautiful flag stone patio between the home and the garage and a large flag stone patio at the front entrance. So much character in this 1937 home, bring your imagination and come check out this gem before it's gone!
Zillow last checked: 8 hours ago
Listing updated: December 07, 2023 at 11:54am
Listed by:
Holly Worley 303-257-8091 findahomewithholly@gmail.com,
Windermere Metro Denver Real Estate
Bought with:
Jeff Fox, 100033051
Compass - Denver
Source: REcolorado,MLS#: 7940297
Facts & features
Interior
Bedrooms & bathrooms
- Bedrooms: 3
- Bathrooms: 2
- Full bathrooms: 2
- Main level bathrooms: 1
- Main level bedrooms: 2
Bedroom
- Description: Corner Windows, Hardwood Floor
- Level: Main
Bedroom
- Description: Hardwood Floor
- Level: Main
Bedroom
- Description: 2 Egret Windows, Carpet
- Level: Basement
Bathroom
- Description: Window
- Level: Main
Bathroom
- Description: Tile Floor, Window
- Level: Basement
Bonus room
- Description: Cellar
- Level: Basement
Dining room
- Description: Hardwood Floor, Ceiling Fan
- Level: Main
Family room
- Description: Fireplace, Windows
- Level: Basement
Kitchen
- Description: Eat In Area In Kitchen
- Level: Main
Kitchen
- Description: Separate Entrance To Apartment In Lower Unit
- Level: Basement
Laundry
- Description: Utility Sink
- Level: Basement
Living room
- Description: Hardwood Floor, 3 Corner Windows, 2 Ceiling Fans, Corner Fireplace
- Level: Main
Heating
- Hot Water, Natural Gas, Solar
Cooling
- Central Air
Appliances
- Included: Oven, Refrigerator
Features
- Ceiling Fan(s), Eat-in Kitchen, Smoke Free
- Flooring: Carpet, Laminate, Wood
- Windows: Double Pane Windows
- Basement: Cellar,Daylight,Exterior Entry,Finished,Walk-Out Access
- Number of fireplaces: 2
- Fireplace features: Wood Burning
Interior area
- Total structure area: 2,592
- Total interior livable area: 2,592 sqft
- Finished area above ground: 1,296
- Finished area below ground: 648
Property
Parking
- Total spaces: 2
- Parking features: Garage
- Garage spaces: 2
Features
- Levels: One
- Stories: 1
- Patio & porch: Patio
- Exterior features: Garden
Lot
- Size: 0.55 Acres
- Features: Corner Lot, Level
Details
- Parcel number: 021992
- Special conditions: Standard
Construction
Type & style
- Home type: SingleFamily
- Property subtype: Single Family Residence
Materials
- Brick, Frame, Stucco
- Roof: Composition
Condition
- Year built: 1906
Utilities & green energy
- Sewer: Public Sewer
Community & neighborhood
Security
- Security features: Carbon Monoxide Detector(s), Smoke Detector(s)
Location
- Region: Wheat Ridge
- Subdivision: Madon
Other
Other facts
- Listing terms: Cash,Conventional
- Ownership: Individual
- Road surface type: Paved
Price history
| Date | Event | Price |
|---|---|---|
| 5/7/2024 | Listing removed | -- |
Source: Zillow Rentals Report a problem | ||
| 4/21/2024 | Price change | $1,300-7.1%$1/sqft |
Source: Zillow Rentals Report a problem | ||
| 4/16/2024 | Listed for rent | $1,400+27.3%$1/sqft |
Source: Zillow Rentals Report a problem | ||
| 2/12/2024 | Listing removed | -- |
Source: Zillow Rentals Report a problem | ||
| 2/6/2024 | Listed for rent | $1,100 |
Source: Zillow Rentals Report a problem | ||
Public tax history
| Year | Property taxes | Tax assessment |
|---|---|---|
| 2024 | $3,033 +15.6% | $41,390 |
| 2023 | $2,623 -1.4% | $41,390 +13.7% |
| 2022 | $2,660 +19% | $36,416 -2.8% |
Find assessor info on the county website
Neighborhood: 80214
Nearby schools
GreatSchools rating
- 2/10Lumberg Elementary SchoolGrades: PK-6Distance: 0.7 mi
- 3/10Jefferson High SchoolGrades: 7-12Distance: 0.7 mi
Schools provided by the listing agent
- Elementary: Lumberg
- Middle: Jefferson
- High: Jefferson
- District: Jefferson County R-1
Source: REcolorado. This data may not be complete. We recommend contacting the local school district to confirm school assignments for this home.
Get a cash offer in 3 minutes
Find out how much your home could sell for in as little as 3 minutes with a no-obligation cash offer.
Estimated market value
$714,100
Get a cash offer in 3 minutes
Find out how much your home could sell for in as little as 3 minutes with a no-obligation cash offer.
Estimated market value
$714,100


