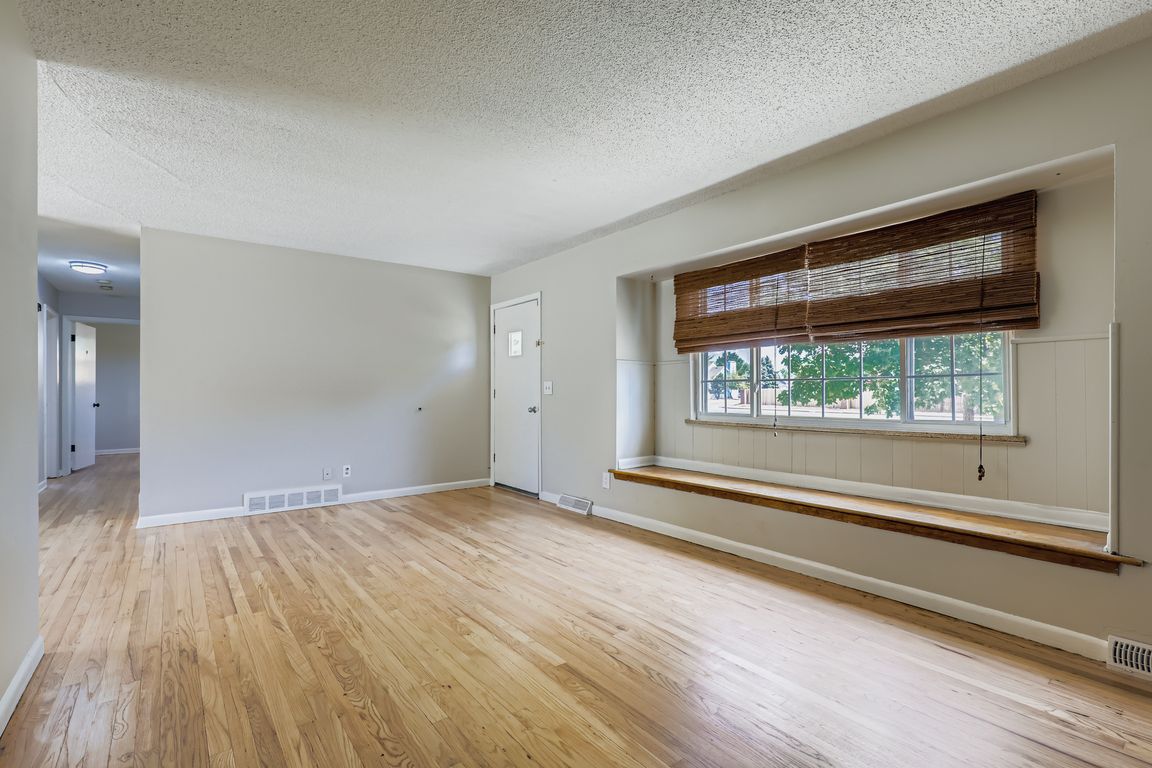
6185 Sheridan Boulevard, Arvada, CO 80003
What's special
FHA ASSUMABLE MORTGAGE AVAILABLE! 2-1 BUYDOWN OR PERMANENT RATE DISCOUNT AVAILABLE THROUGH ORCHARD MORTGAGE! Completely Renovated 5-Bedroom Arvada Home – Move-In Ready! Welcome to 6185 Sheridan Blvd, a stunningly renovated five-bedroom, three-bathroom home that combines modern comfort, thoughtful updates, and unbeatable value. With over $80,000 in renovations, this home has been beautifully ...
- 89 days |
- 908 |
- 85 |
Travel times
Living Room
Kitchen
Primary Bedroom
Zillow last checked: 8 hours ago
Listing updated: December 08, 2025 at 02:37pm
Chris Wardrep 720-552-5826 chris.wardrep@orchard.com,
Orchard Brokerage LLC
Facts & features
Interior
Bedrooms & bathrooms
- Bedrooms: 5
- Bathrooms: 3
- Full bathrooms: 1
- 3/4 bathrooms: 1
- 1/2 bathrooms: 1
- Main level bathrooms: 2
- Main level bedrooms: 3
Bedroom
- Level: Main
- Area: 117 Square Feet
- Dimensions: 13 x 9
Bedroom
- Level: Main
- Area: 100 Square Feet
- Dimensions: 10 x 10
Bedroom
- Level: Basement
- Area: 100 Square Feet
- Dimensions: 10 x 10
Bedroom
- Level: Basement
- Area: 90 Square Feet
- Dimensions: 9 x 10
Bathroom
- Level: Main
- Area: 50 Square Feet
- Dimensions: 10 x 5
Bathroom
- Level: Basement
- Area: 35 Square Feet
- Dimensions: 7 x 5
Other
- Level: Main
- Area: 120 Square Feet
- Dimensions: 10 x 12
Other
- Level: Main
- Area: 16 Square Feet
- Dimensions: 4 x 4
Bonus room
- Level: Basement
- Area: 713 Square Feet
- Dimensions: 23 x 31
Dining room
- Level: Main
- Area: 104 Square Feet
- Dimensions: 13 x 8
Kitchen
- Level: Main
- Area: 99 Square Feet
- Dimensions: 9 x 11
Living room
- Level: Main
- Area: 228 Square Feet
- Dimensions: 12 x 19
Heating
- Forced Air, Natural Gas, Wood Stove
Cooling
- Central Air
Appliances
- Included: Dishwasher, Disposal, Dryer, Gas Water Heater, Microwave, Range, Refrigerator, Washer
Features
- Ceiling Fan(s), Quartz Counters, Smart Thermostat
- Flooring: Carpet, Tile, Wood
- Windows: Double Pane Windows
- Basement: Bath/Stubbed,Daylight,Finished,Full,Interior Entry
- Number of fireplaces: 2
- Fireplace features: Basement, Living Room, Wood Burning, Wood Burning Stove
- Common walls with other units/homes: No Common Walls
Interior area
- Total structure area: 2,244
- Total interior livable area: 2,244 sqft
- Finished area above ground: 1,122
- Finished area below ground: 1,122
Video & virtual tour
Property
Parking
- Total spaces: 1
- Parking features: Concrete, Exterior Access Door, Lighted, Garage Door Opener, Storage
- Attached garage spaces: 1
Features
- Levels: One
- Stories: 1
- Patio & porch: Front Porch, Patio
- Exterior features: Private Yard
- Fencing: Full
Lot
- Size: 10,018.8 Square Feet
- Features: Level, Near Public Transit
Details
- Parcel number: 007525
- Special conditions: Standard
Construction
Type & style
- Home type: SingleFamily
- Architectural style: Traditional
- Property subtype: Single Family Residence
Materials
- Brick, Frame
- Foundation: Concrete Perimeter, Slab
- Roof: Composition
Condition
- Updated/Remodeled
- Year built: 1962
Utilities & green energy
- Sewer: Public Sewer
- Water: Public
- Utilities for property: Cable Available, Electricity Connected, Internet Access (Wired), Natural Gas Connected, Phone Connected
Community & HOA
Community
- Subdivision: Lamar Heights
HOA
- Has HOA: No
Location
- Region: Arvada
Financial & listing details
- Price per square foot: $234/sqft
- Tax assessed value: $460,212
- Annual tax amount: $2,987
- Date on market: 9/12/2025
- Listing terms: 1031 Exchange,Cash,Conventional,FHA,VA Loan
- Exclusions: None
- Ownership: Individual
- Electric utility on property: Yes
- Road surface type: Paved
Price history
| Date | Event | Price |
|---|---|---|
| 12/8/2025 | Listed for sale | $524,900$234/sqft |
Source: | ||
| 11/29/2025 | Pending sale | $524,900$234/sqft |
Source: | ||
| 10/30/2025 | Price change | $524,900-1.9%$234/sqft |
Source: | ||
| 9/30/2025 | Price change | $534,900-2.6%$238/sqft |
Source: | ||
| 9/12/2025 | Listed for sale | $549,000+247.5%$245/sqft |
Source: | ||
Public tax history
| Year | Property taxes | Tax assessment |
|---|---|---|
| 2024 | $2,991 +28.4% | $30,834 |
| 2023 | $2,329 -1.6% | $30,834 +29.6% |
| 2022 | $2,368 +8.2% | $23,785 -2.8% |
Find assessor info on the county website
BuyAbility℠ payment
Estimated market value
$500,000 - $553,000
$526,800
$3,871/mo
Climate risks
Explore flood, wildfire, and other predictive climate risk information for this property on First Street®️.
Nearby schools
GreatSchools rating
- 3/10Swanson Elementary SchoolGrades: PK-5Distance: 1 mi
- 4/10North Arvada Middle SchoolGrades: 6-8Distance: 1.7 mi
- 3/10Arvada High SchoolGrades: 9-12Distance: 1.7 mi
Schools provided by the listing agent
- Elementary: Swanson
- Middle: North Arvada
- High: Arvada
- District: Jefferson County R-1
Source: REcolorado. This data may not be complete. We recommend contacting the local school district to confirm school assignments for this home.