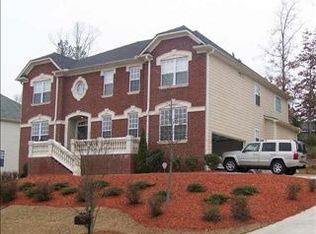Closed
$480,500
6185 Red Maple Rd, Atlanta, GA 30349
5beds
3,995sqft
Single Family Residence
Built in 2003
0.32 Acres Lot
$482,200 Zestimate®
$120/sqft
$2,830 Estimated rent
Home value
$482,200
$458,000 - $506,000
$2,830/mo
Zestimate® history
Loading...
Owner options
Explore your selling options
What's special
This 5 bedroom with a guest room on the main 4 bathroom home features an open floor plan with high ceilings, tile floors and hardwood floors throughout the living areas. The oversized primary suite has been designed for relaxation with a spa-like master bath suite featuring separate shower and soaking tubs; his and her closets are also included in this room. With four additional bedrooms ranging from medium to large sizes each equipped with their own bathrooms - you'll have plenty of space for family members or guests alike! Entertaining is made easy by the kitchen's granite countertops, built-in oven, abundant storage space plus the large island perfect for meal prep or having drinks at happy hour. The unfinished terrace level offers endless possibilities as well as potential future expansion options if needed! Enjoy your days outdoors on this 0.32 acre lot complete with lush landscaping surrounding the property which makes it truly stand out among its peers. If that isn't enough then feel free to take advantage of all the amenities offered here including tennis courts, club house access & more! This beautiful home could be yours - schedule a showing today to experience everything it has to offer in person!
Zillow last checked: 8 hours ago
Listing updated: April 01, 2024 at 03:19pm
Listed by:
Tommy Williams 678-886-1584,
Bailey Heritage Homes,
Jesse Bailey Jr 678-866-5861,
Bailey Heritage Homes
Bought with:
Kiki Adams, 372223
Source: GAMLS,MLS#: 10246500
Facts & features
Interior
Bedrooms & bathrooms
- Bedrooms: 5
- Bathrooms: 4
- Full bathrooms: 4
- Main level bathrooms: 1
- Main level bedrooms: 1
Dining room
- Features: Seats 12+
Kitchen
- Features: Breakfast Area, Kitchen Island, Pantry
Heating
- Central, Forced Air, Natural Gas
Cooling
- Ceiling Fan(s), Central Air
Appliances
- Included: Cooktop, Dishwasher, Disposal, Gas Water Heater, Microwave, Refrigerator, Stainless Steel Appliance(s)
- Laundry: Upper Level
Features
- Bookcases, Double Vanity, High Ceilings, Rear Stairs, Tray Ceiling(s), Vaulted Ceiling(s), Walk-In Closet(s)
- Flooring: Carpet, Hardwood, Tile
- Windows: Double Pane Windows, Storm Window(s)
- Basement: Bath/Stubbed,Daylight,Exterior Entry,Full,Interior Entry,Unfinished
- Attic: Pull Down Stairs
- Number of fireplaces: 1
- Fireplace features: Living Room
- Common walls with other units/homes: No Common Walls
Interior area
- Total structure area: 3,995
- Total interior livable area: 3,995 sqft
- Finished area above ground: 3,995
- Finished area below ground: 0
Property
Parking
- Total spaces: 2
- Parking features: Attached, Garage, Garage Door Opener, Side/Rear Entrance
- Has attached garage: Yes
Features
- Levels: Two
- Stories: 2
- Patio & porch: Deck
- Waterfront features: No Dock Or Boathouse
- Body of water: None
Lot
- Size: 0.32 Acres
- Features: Level
Details
- Parcel number: 14F0126 LL1623
- Special conditions: As Is
Construction
Type & style
- Home type: SingleFamily
- Architectural style: Brick Front,Traditional
- Property subtype: Single Family Residence
Materials
- Press Board
- Foundation: Slab
- Roof: Composition
Condition
- Resale
- New construction: No
- Year built: 2003
Utilities & green energy
- Sewer: Public Sewer
- Water: Public
- Utilities for property: Cable Available, Electricity Available, High Speed Internet, Natural Gas Available, Phone Available, Sewer Available, Water Available
Community & neighborhood
Security
- Security features: Smoke Detector(s)
Community
- Community features: Clubhouse, Fitness Center, Playground, Pool, Sidewalks, Street Lights, Tennis Court(s)
Location
- Region: Atlanta
- Subdivision: Regency Oaks
HOA & financial
HOA
- Has HOA: Yes
- HOA fee: $850 annually
- Services included: Maintenance Grounds, Reserve Fund, Swimming, Tennis
Other
Other facts
- Listing agreement: Exclusive Right To Sell
- Listing terms: Cash,Conventional,FHA,VA Loan
Price history
| Date | Event | Price |
|---|---|---|
| 4/1/2024 | Sold | $480,500+0.1%$120/sqft |
Source: | ||
| 2/25/2024 | Pending sale | $480,000$120/sqft |
Source: | ||
| 2/1/2024 | Listed for sale | $480,000+2.1%$120/sqft |
Source: | ||
| 12/4/2023 | Listing removed | $470,000$118/sqft |
Source: | ||
| 11/12/2023 | Listed for sale | $470,000$118/sqft |
Source: | ||
Public tax history
| Year | Property taxes | Tax assessment |
|---|---|---|
| 2024 | $3,501 +29.8% | $184,280 |
| 2023 | $2,697 -18.6% | $184,280 +18.9% |
| 2022 | $3,315 +1.6% | $155,040 +12.5% |
Find assessor info on the county website
Neighborhood: 30349
Nearby schools
GreatSchools rating
- 8/10Stonewall Tell Elementary SchoolGrades: PK-5Distance: 0.4 mi
- 6/10Sandtown Middle SchoolGrades: 6-8Distance: 3.2 mi
- 6/10Westlake High SchoolGrades: 9-12Distance: 2.2 mi
Schools provided by the listing agent
- Elementary: Stonewall Tell
- Middle: Sandtown
- High: Westlake
Source: GAMLS. This data may not be complete. We recommend contacting the local school district to confirm school assignments for this home.
Get a cash offer in 3 minutes
Find out how much your home could sell for in as little as 3 minutes with a no-obligation cash offer.
Estimated market value$482,200
Get a cash offer in 3 minutes
Find out how much your home could sell for in as little as 3 minutes with a no-obligation cash offer.
Estimated market value
$482,200
