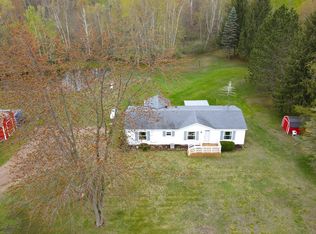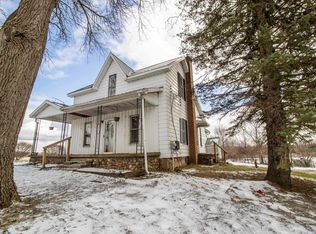Sold for $570,000
$570,000
6185 Leix Rd, Mayville, MI 48744
4beds
2,048sqft
Single Family Residence
Built in 1940
80 Acres Lot
$610,200 Zestimate®
$278/sqft
$1,826 Estimated rent
Home value
$610,200
$464,000 - $805,000
$1,826/mo
Zestimate® history
Loading...
Owner options
Explore your selling options
What's special
Discover breathtaking 80 acres of diverse landscapes that truly offer it all. This property features productive farm fields for agriculture pursuits, rolling hardwoods and pines creating prime hunting grounds and the serene beauty of nature at every turn. Houghton Creek meanders through the land offering charm and potential retention near the huge nature pond plus a tranquil pond graces the front yard, perfect for wildlife watching or quiet mornings. 360 acre private sanctuary adjoins this beautiful setting. At the heart of this stunning property is a 4 bedroom ranch complete with a natural fireplace providing cozy family room comfort. Floor plan opens for social gatherings with all appliances included plus a first floor laundry room. Amazing 60x40 steel pole barn with 3 farm equipment doors and front insulated workshop and hoist beam. Charming covered front porch and back deck. Anderson windows. Whether you're looking to farm, hunt or simply escape, this property offers endless possibilities.
Zillow last checked: 8 hours ago
Listing updated: March 04, 2025 at 09:31am
Listed by:
Lucy W Ham 810-659-6569,
Ham Group Realty
Bought with:
Sarah Buhl, 6501426696
Sunshine Real Estate Co
Source: MiRealSource,MLS#: 50161572 Originating MLS: East Central Association of REALTORS
Originating MLS: East Central Association of REALTORS
Facts & features
Interior
Bedrooms & bathrooms
- Bedrooms: 4
- Bathrooms: 2
- Full bathrooms: 2
Bedroom 1
- Features: Wood
- Level: Entry
- Area: 77
- Dimensions: 11 x 7
Bedroom 2
- Features: Carpet
- Level: Entry
- Area: 121
- Dimensions: 11 x 11
Bedroom 3
- Features: Carpet
- Level: Entry
- Area: 108
- Dimensions: 12 x 9
Bedroom 4
- Features: Wood
- Level: Entry
- Area: 132
- Dimensions: 12 x 11
Bathroom 1
- Features: Wood
- Level: Entry
- Area: 40
- Dimensions: 8 x 5
Bathroom 2
- Features: Vinyl
- Level: Entry
- Area: 84
- Dimensions: 12 x 7
Dining room
- Features: Carpet
- Level: Entry
- Area: 130
- Dimensions: 13 x 10
Family room
- Features: Carpet
- Level: Entry
- Area: 300
- Dimensions: 20 x 15
Great room
- Level: Entry
- Area: 156
- Dimensions: 13 x 12
Kitchen
- Features: Vinyl
- Level: Entry
- Area: 264
- Dimensions: 24 x 11
Heating
- Forced Air, Propane
Appliances
- Included: Dishwasher, Dryer, Microwave, Range/Oven, Refrigerator, Washer, Water Softener Owned, Electric Water Heater, Water Heater
- Laundry: First Floor Laundry, Entry
Features
- Sump Pump
- Flooring: Wood, Carpet, Vinyl
- Basement: Stone,Unfinished
- Number of fireplaces: 1
- Fireplace features: Family Room, Natural Fireplace
Interior area
- Total structure area: 3,168
- Total interior livable area: 2,048 sqft
- Finished area above ground: 2,048
- Finished area below ground: 0
Property
Parking
- Total spaces: 2
- Parking features: Attached, Electric in Garage, Garage Door Opener, Direct Access
- Attached garage spaces: 2
Features
- Levels: One
- Stories: 1
- Patio & porch: Deck, Patio, Porch
- Frontage type: Road
- Frontage length: 1320
Lot
- Size: 80 Acres
- Dimensions: 1320 x 2634
- Features: Deep Lot - 150+ Ft., Large Lot - 65+ Ft., Farm, Irregular Lot, Rolling/Hilly, Wooded
Details
- Additional structures: Pole Barn
- Parcel number: 011033000100000
- Special conditions: Private
Construction
Type & style
- Home type: SingleFamily
- Architectural style: Ranch
- Property subtype: Single Family Residence
Materials
- Aluminum Siding
- Foundation: Basement, Stone
Condition
- Year built: 1940
Utilities & green energy
- Sewer: Septic Tank
- Water: Private Well
- Utilities for property: Cable/Internet Avail., Cable Available
Community & neighborhood
Location
- Region: Mayville
- Subdivision: 0
Other
Other facts
- Listing agreement: Exclusive Right To Sell
- Listing terms: Cash,Conventional
- Road surface type: Gravel
Price history
| Date | Event | Price |
|---|---|---|
| 3/3/2025 | Sold | $570,000-7.6%$278/sqft |
Source: | ||
| 1/13/2025 | Pending sale | $617,000$301/sqft |
Source: | ||
| 12/20/2024 | Price change | $617,000-5.1%$301/sqft |
Source: | ||
| 11/20/2024 | Listed for sale | $649,900$317/sqft |
Source: | ||
Public tax history
| Year | Property taxes | Tax assessment |
|---|---|---|
| 2025 | $2,573 +14.7% | $279,400 -0.9% |
| 2024 | $2,244 -5.7% | $281,900 +18.2% |
| 2023 | $2,380 +7.1% | $238,500 +9.2% |
Find assessor info on the county website
Neighborhood: 48744
Nearby schools
GreatSchools rating
- 8/10Mayville Elementary SchoolGrades: K-5Distance: 3.6 mi
- 4/10Mayville High SchoolGrades: 6-12Distance: 3.4 mi
Schools provided by the listing agent
- District: Mayville Community School District
Source: MiRealSource. This data may not be complete. We recommend contacting the local school district to confirm school assignments for this home.

Get pre-qualified for a loan
At Zillow Home Loans, we can pre-qualify you in as little as 5 minutes with no impact to your credit score.An equal housing lender. NMLS #10287.

