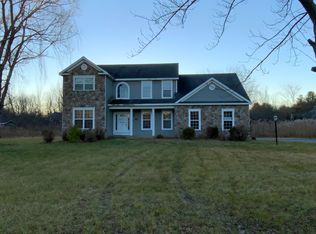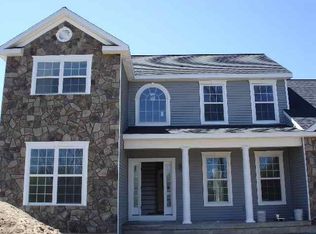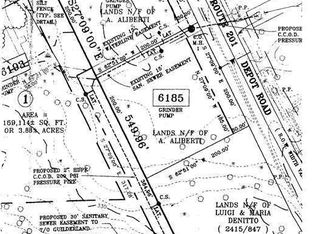DONT MISS THIS OPPORTUNITY TO OWN THIS LIKE NEW 2005 STUNNING COLONIAL!!! OVER $80K in EQUITY. Located in the Guilderland School District. Home Features 4 Bedrooms, Formal Dining, Office, Eat in Kitchen w all New Cabinets w Granite Counter and New SS Appliances, Kitchen Slider Leads to Large Deck Overlooking Wooded Backyard, Living Room w Cathedral Ceilings Lots of Natural Light and Widows w a Gas Fireplace, Gleaming Hardwood Floors. Updated Bathrooms 2 Full Size and 1 Half. Master w His and Her Closets and Master Bath Features all New Fixtures, New Tile Shower and a Garden Tub. Bedrooms all Nicely Sized. New Paint Throughout, New Heating System, New A/C. Freshly Landscaped. OPEN HOUSE SUN OCT 9th 12-2pm.
This property is off market, which means it's not currently listed for sale or rent on Zillow. This may be different from what's available on other websites or public sources.


