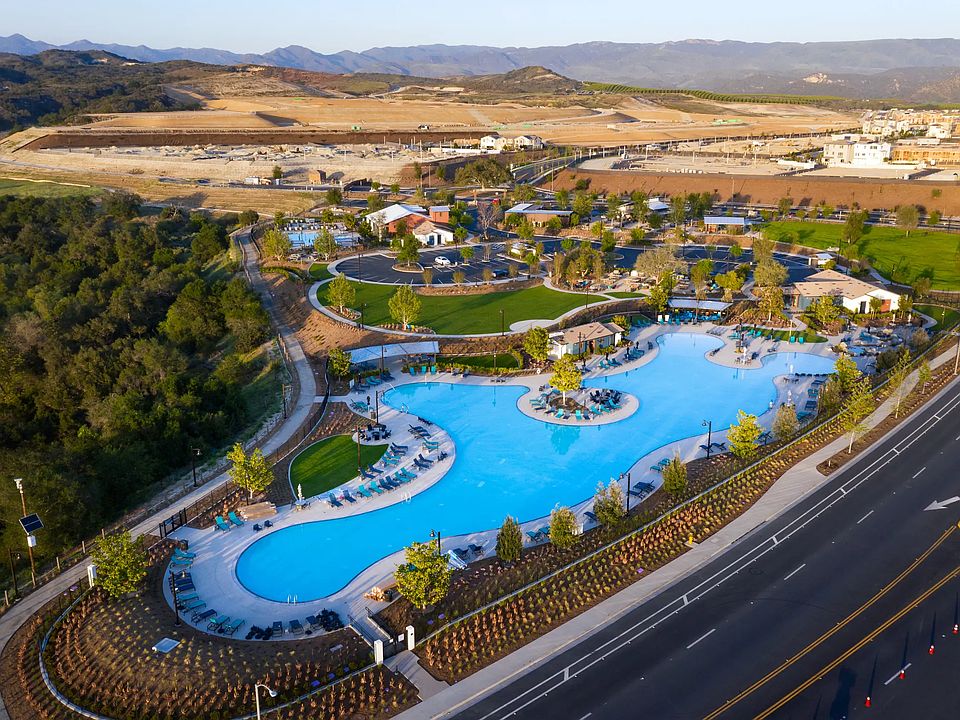Stunning 5 bedroom home that features open-concept kitchen and living areas, private primary suite and more. Jenn Air appliances including 48" refrigerator. Painted light grey upgraded cabinets w/stacked cabinets to ceiling at kitchen. Interior paint upgrade, fireplace @ outdoor patio, wood floors installed throughout most of the home just to name a few of the upgrades. DEC 2025 move in.
New construction
$2,156,017
6185 Allure Dr, Rancho Mission Viejo, CA 92694
5beds
3,965sqft
Est.:
Single Family Residence
Built in 2025
5,407 Square Feet Lot
$2,149,100 Zestimate®
$544/sqft
$255/mo HOA
What's special
Private primary suiteInterior paint upgradeJenn air appliances
Call: (442) 207-4386
- 4 days |
- 166 |
- 8 |
Zillow last checked: 7 hours ago
Listing updated: October 14, 2025 at 01:56pm
Listing Provided by:
Cesi Pagano DRE #01043716 949-370-0819,
Keller Williams Realty
Source: CRMLS,MLS#: OC25238540 Originating MLS: California Regional MLS
Originating MLS: California Regional MLS
Travel times
Schedule tour
Select your preferred tour type — either in-person or real-time video tour — then discuss available options with the builder representative you're connected with.
Facts & features
Interior
Bedrooms & bathrooms
- Bedrooms: 5
- Bathrooms: 6
- Full bathrooms: 5
- 1/2 bathrooms: 1
- Main level bathrooms: 2
- Main level bedrooms: 1
Rooms
- Room types: Bedroom, Entry/Foyer, Foyer, Kitchen, Laundry, Loft, Living Room, Primary Bathroom, Primary Bedroom, Office, Other, Pantry
Bedroom
- Features: Bedroom on Main Level
Bathroom
- Features: Bathtub, Quartz Counters, Separate Shower, Walk-In Shower
Kitchen
- Features: Kitchen Island, Kitchen/Family Room Combo, Quartz Counters, Stone Counters, Self-closing Drawers, Walk-In Pantry
Heating
- Central
Cooling
- Central Air
Appliances
- Included: 6 Burner Stove, Dishwasher, Disposal, Microwave, Refrigerator, Tankless Water Heater
- Laundry: Washer Hookup, Electric Dryer Hookup, Gas Dryer Hookup, Inside, Laundry Room, Upper Level
Features
- Eat-in Kitchen, High Ceilings, Open Floorplan, Recessed Lighting, Storage, Unfurnished, Wired for Data, Bedroom on Main Level, Entrance Foyer, Loft, Walk-In Pantry, Walk-In Closet(s)
- Flooring: Tile, Wood
- Doors: Sliding Doors
- Windows: Double Pane Windows, Screens
- Has fireplace: Yes
- Fireplace features: Outside
- Common walls with other units/homes: No Common Walls
Interior area
- Total interior livable area: 3,965 sqft
Video & virtual tour
Property
Parking
- Total spaces: 3
- Parking features: Direct Access, Garage, Garage Door Opener
- Attached garage spaces: 3
Accessibility
- Accessibility features: Accessible Doors
Features
- Levels: Two
- Stories: 2
- Entry location: 1
- Exterior features: Rain Gutters
- Pool features: Community, Association
- Has spa: Yes
- Spa features: Association, Community
- Fencing: Block
- Has view: Yes
- View description: None
Lot
- Size: 5,407 Square Feet
- Features: Sprinkler System
Details
- Special conditions: Standard
Construction
Type & style
- Home type: SingleFamily
- Property subtype: Single Family Residence
Materials
- Stucco
- Roof: Concrete
Condition
- Under Construction
- New construction: Yes
- Year built: 2025
Details
- Builder model: Plan 3CR
- Builder name: Shea Homes
Utilities & green energy
- Sewer: Public Sewer
- Water: Public
Community & HOA
Community
- Features: Biking, Curbs, Gutter(s), Park, Storm Drain(s), Street Lights, Sidewalks, Pool
- Security: Carbon Monoxide Detector(s), Fire Sprinkler System, Smoke Detector(s)
- Subdivision: Arrowleaf
HOA
- Has HOA: Yes
- Amenities included: Bocce Court, Clubhouse, Sport Court, Fitness Center, Outdoor Cooking Area, Barbecue, Picnic Area, Playground, Pool, Pets Allowed, Spa/Hot Tub, Trail(s)
- HOA fee: $255 monthly
- HOA name: Arrowleaf at Rienda
Location
- Region: Rancho Mission Viejo
Financial & listing details
- Price per square foot: $544/sqft
- Date on market: 10/13/2025
- Cumulative days on market: 4 days
- Listing terms: Cash,Conventional,FHA,VA Loan
- Road surface type: Paved
About the community
A stunning newly constructed neighborhood is coming to Rancho Mission Viejo. Arrowleaf within the Rienda Village will have newly built single-family homes ranging from ~3,306 to ~3,965 square feet with 4-5 bedrooms, 3.5-5.5 baths, and 3-car garages. These new construction home floorplans will offer designs and features to love, including open-concept living areas where chef-inspired kitchens blend into relaxing great rooms, covered outdoor patios, offices, and sumptuous bathrooms. Optional upgrades like casitas and multi-generational suites are available in some floorplans. Arrowleaf is a beautiful place to call home in sundrenched Orange County. With pools, spas, event rooms, BBQ picnic areas, and tot lots right in Rienda, outdoor recreational opportunities all around, and Rancho Mission Viejo's fun-filled calendar of events, you'll never run out of things to do. When you do feel like exploring, coastal towns like Laguna Beach and Dana Point and dozens of gorgeous beaches are a short drive away. Here, every day brings new ways to relax, connect, and savor the Southern California lifestyle.
Source: Shea Homes

