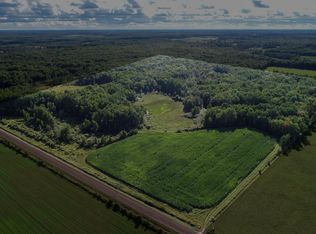Sold for $469,900
$469,900
61848 Cloverdale Rd, Askov, MN 55704
7beds
5,920sqft
Single Family Residence
Built in 2004
30 Acres Lot
$579,100 Zestimate®
$79/sqft
$2,481 Estimated rent
Home value
$579,100
$521,000 - $643,000
$2,481/mo
Zestimate® history
Loading...
Owner options
Explore your selling options
What's special
Spacious 7BR/4BA home in Askov resting on 30 acres with tranquil pond. Located in a country setting not far from Banning State Park & the DAR Memorial State Forest and approx. 45 min to Mille Lacs Lake. Enjoy almost 6,000 fin.sq.ft w/knockdown ceilings. Kitchen w/center island, desk, gourmet stove, hickory cabinets & Kinetico water system. Main level primary BR w/walk-in closet & full walkthrough BA. Upper level loft/office sheetrocked but not taped--great space for storage or a workout area too. LL w/44x15 unfinished cellar and 13x11 mechanical rm. Huge 38x24 attached garage, 32x40 pole shed w/dirt floor, chicken coop & milkhouse--both w/power, 50x6 covered porch, 40x16 deck plus more!
Zillow last checked: 8 hours ago
Listing updated: September 08, 2025 at 04:14pm
Listed by:
Chuck Carstensen 612-290-3809,
Re/max Results- Elk River
Bought with:
April L Magrone, MN 40330420
Edina Realty, Inc. - North Branch
Source: Lake Superior Area Realtors,MLS#: 6109493
Facts & features
Interior
Bedrooms & bathrooms
- Bedrooms: 7
- Bathrooms: 4
- Full bathrooms: 3
- 3/4 bathrooms: 1
- Main level bedrooms: 1
Bedroom
- Level: Main
- Area: 286 Square Feet
- Dimensions: 13 x 22
Bedroom
- Level: Main
- Area: 264 Square Feet
- Dimensions: 12 x 22
Bedroom
- Level: Main
- Area: 392 Square Feet
- Dimensions: 28 x 14
Bathroom
- Level: Main
- Area: 144 Square Feet
- Dimensions: 12 x 12
Dining room
- Level: Main
- Area: 260 Square Feet
- Dimensions: 20 x 13
Family room
- Level: Lower
- Area: 352 Square Feet
- Dimensions: 22 x 16
Kitchen
- Level: Main
- Area: 360 Square Feet
- Dimensions: 24 x 15
Laundry
- Level: Main
- Area: 160 Square Feet
- Dimensions: 16 x 10
Living room
- Level: Main
- Area: 400 Square Feet
- Dimensions: 20 x 20
Loft
- Level: Upper
- Area: 704 Square Feet
- Dimensions: 16 x 44
Office
- Level: Upper
- Area: 160 Square Feet
- Dimensions: 16 x 10
Other
- Level: Main
- Area: 288 Square Feet
- Dimensions: 32 x 9
Heating
- Dual Fuel/Off Peak, Forced Air, Propane, Electric
Cooling
- Central Air
Appliances
- Included: Water Heater-Electric, Water Softener-Owned, Dishwasher, Dryer, Microwave, Range, Refrigerator
- Laundry: Main Level, Dryer Hook-Ups, Washer Hookup
Features
- Ceiling Fan(s), Kitchen Island, Walk-In Closet(s)
- Basement: Full,Drainage System,Finished,Walkout,Utility Room
- Has fireplace: No
Interior area
- Total interior livable area: 5,920 sqft
- Finished area above ground: 3,120
- Finished area below ground: 2,800
Property
Parking
- Total spaces: 3
- Parking features: Gravel, Attached
- Attached garage spaces: 3
Accessibility
- Accessibility features: Accessible Doors, Accessible Hallway(s)
Features
- Patio & porch: Deck, Porch
- Fencing: Partial
Lot
- Size: 30 Acres
- Features: Additional Land Available, Level, Pond(s), Rolling Slope
Details
- Additional structures: Chicken Coop/Barn, Pole Building, Other
- Foundation area: 282048
- Parcel number: 0250292001
- Zoning description: Residential
- Other equipment: Fuel Tank-Owned
Construction
Type & style
- Home type: SingleFamily
- Architectural style: Other
- Property subtype: Single Family Residence
Materials
- Vinyl, Insulating Concrete Forms
- Foundation: Insulated Form
- Roof: Asphalt Shingle
Condition
- Previously Owned
- New construction: No
- Year built: 2004
Utilities & green energy
- Electric: East Central Energy
- Sewer: Private Sewer
- Water: Private
Community & neighborhood
Location
- Region: Askov
Other
Other facts
- Listing terms: Cash,Conventional,FHA,VA Loan
- Road surface type: Unimproved
Price history
| Date | Event | Price |
|---|---|---|
| 12/29/2023 | Sold | $469,900$79/sqft |
Source: Public Record Report a problem | ||
| 10/24/2023 | Sold | $469,900+2.2%$79/sqft |
Source: | ||
| 10/5/2023 | Pending sale | $459,900$78/sqft |
Source: | ||
| 8/8/2023 | Price change | $459,900-3.2%$78/sqft |
Source: | ||
| 7/25/2023 | Listed for sale | $474,900$80/sqft |
Source: | ||
Public tax history
| Year | Property taxes | Tax assessment |
|---|---|---|
| 2024 | $4,868 +50.2% | $630,300 +33.3% |
| 2023 | $3,240 -28.6% | $472,900 +5.4% |
| 2022 | $4,540 | $448,600 +22.4% |
Find assessor info on the county website
Neighborhood: 55704
Nearby schools
GreatSchools rating
- 7/10East Central Elementary SchoolGrades: PK-6Distance: 4.9 mi
- 4/10East Central Senior SecondaryGrades: 7-12Distance: 4.9 mi
Get pre-qualified for a loan
At Zillow Home Loans, we can pre-qualify you in as little as 5 minutes with no impact to your credit score.An equal housing lender. NMLS #10287.
