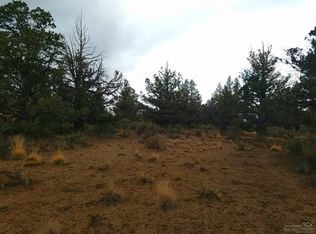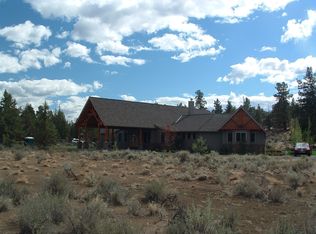Closed
$3,200,000
61845 Ten Barr Ranch Rd, Bend, OR 97701
5beds
5baths
4,832sqft
Single Family Residence
Built in 1996
32.89 Acres Lot
$-- Zestimate®
$662/sqft
$3,442 Estimated rent
Home value
Not available
Estimated sales range
Not available
$3,442/mo
Zestimate® history
Loading...
Owner options
Explore your selling options
What's special
This stunning 4,832 sq ft contemporary estate, exquisitely remodeled in 2013, is a true sanctuary on 33 acres (22 irrigated). Designed for luxury and comfort, it features 5 spacious bedrooms, 4.5 elegant baths, and high-end finishes, including reclaimed Douglas fir flooring, exposed beams, and artisan-crafted Hubbardton Forge lighting. The gourmet kitchen boasts a 6-burner Viking range, walk-in pantry, and Miele double ovens. Enjoy breathtaking mountain views, a private waterfall, and beautifully landscaped outdoor spaces with a hot tub, fire pit, and outdoor fireplace. The 900 sq ft casita is perfect for guests or a home office, while the 750 sq ft barn and 800 sq ft shop provide ample storage. An equestrian's dream, it offers cross-fencing, paddocks, a large shelter, and a 22-zone Rain Bird system for lush pastures, currently used for hay production. Geo-thermal heated floors and 44 solar panels ensure efficiency. Just 40 minutes to Mt. Bachelor, this is Bend living at its finest!
Zillow last checked: 8 hours ago
Listing updated: April 23, 2025 at 12:51pm
Listed by:
Cascade Hasson SIR 541-383-7600
Bought with:
DC Real Estate, Inc.
Source: Oregon Datashare,MLS#: 220197746
Facts & features
Interior
Bedrooms & bathrooms
- Bedrooms: 5
- Bathrooms: 5
Heating
- Geothermal, Heat Pump, Hot Water, Solar, Zoned
Cooling
- Ductless, Central Air, Heat Pump, Zoned
Appliances
- Included: Instant Hot Water, Dishwasher, Disposal, Double Oven, Dryer, Microwave, Oven, Range, Range Hood, Refrigerator, Washer, Water Heater
Features
- Bidet, Breakfast Bar, Built-in Features, Ceiling Fan(s), Double Vanity, Dual Flush Toilet(s), Enclosed Toilet(s), Kitchen Island, Linen Closet, Open Floorplan, Pantry, Shower/Tub Combo, Soaking Tub, Solid Surface Counters, Tile Shower, Vaulted Ceiling(s), Walk-In Closet(s), WaterSense Fixture(s), Wired for Sound
- Flooring: Hardwood, Stone, Tile
- Windows: Bay Window(s), Triple Pane Windows
- Basement: None
- Has fireplace: Yes
- Fireplace features: Great Room, Outside, Propane
- Common walls with other units/homes: No Common Walls
Interior area
- Total structure area: 4,832
- Total interior livable area: 4,832 sqft
Property
Parking
- Total spaces: 2
- Parking features: Asphalt, Attached, Concrete, Detached, Driveway, Electric Vehicle Charging Station(s), Garage Door Opener, Gated, Gravel, Heated Garage, RV Garage, Storage
- Attached garage spaces: 2
- Has uncovered spaces: Yes
Features
- Levels: Multi/Split
- Patio & porch: Deck, Patio
- Exterior features: Courtyard, Dock, Fire Pit, RV Hookup
- Spa features: Bath, Indoor Spa/Hot Tub, Spa/Hot Tub
- Fencing: Fenced
- Has view: Yes
- View description: Mountain(s), Creek/Stream, Neighborhood, Panoramic, Pond, Territorial
- Has water view: Yes
- Water view: Creek/Stream,Pond
- Waterfront features: Pond
Lot
- Size: 32.89 Acres
- Features: Drip System, Garden, Landscaped, Level, Native Plants, Pasture, Rock Outcropping, Sprinkler Timer(s), Sprinklers In Front, Sprinklers In Rear, Water Feature
Details
- Additional structures: Animal Stall(s), Barn(s), Corral(s), Guest House, RV/Boat Storage, Second Garage, Shed(s), Stable(s), Storage
- Additional parcels included: NO
- Parcel number: 184734
- Zoning description: EFU
- Special conditions: Standard
- Horses can be raised: Yes
Construction
Type & style
- Home type: SingleFamily
- Architectural style: Contemporary,Northwest
- Property subtype: Single Family Residence
Materials
- Concrete, Frame
- Foundation: Slab, Stemwall
- Roof: Metal
Condition
- New construction: No
- Year built: 1996
Details
- Builder name: Exquisite Homes, Solaire Homebuilders
Utilities & green energy
- Sewer: Septic Tank, Standard Leach Field
- Water: Backflow Domestic, Public
Green energy
- Water conservation: Smart Irrigation
Community & neighborhood
Security
- Security features: Carbon Monoxide Detector(s), Security System Owned
Community
- Community features: Access to Public Lands
Location
- Region: Bend
Other
Other facts
- Has irrigation water rights: Yes
- Acres allowed for irrigation: 23
- Listing terms: Cash,Conventional,FHA,USDA Loan
- Road surface type: Paved
Price history
| Date | Event | Price |
|---|---|---|
| 4/22/2025 | Sold | $3,200,000$662/sqft |
Source: | ||
| 3/21/2025 | Pending sale | $3,200,000$662/sqft |
Source: | ||
| 3/19/2025 | Listed for sale | $3,200,000+424.6%$662/sqft |
Source: | ||
| 1/14/2011 | Sold | $610,000+2.5%$126/sqft |
Source: Agent Provided Report a problem | ||
| 11/6/2010 | Price change | $595,000-14.4%$123/sqft |
Source: Cushman & Tebbs Sotheby's International Realty #2908616 Report a problem | ||
Public tax history
| Year | Property taxes | Tax assessment |
|---|---|---|
| 2017 | $9,569 +8.1% | $677,830 +3% |
| 2016 | $8,851 | $658,090 +3% |
| 2015 | $8,851 +11.8% | $638,930 +8.3% |
Find assessor info on the county website
Neighborhood: 97701
Nearby schools
GreatSchools rating
- 5/10Buckingham Elementary SchoolGrades: K-5Distance: 4.7 mi
- 7/10Pilot Butte Middle SchoolGrades: 6-8Distance: 6.4 mi
- 7/10Mountain View Senior High SchoolGrades: 9-12Distance: 5.9 mi
Schools provided by the listing agent
- Elementary: Buckingham Elem
- Middle: Pilot Butte Middle
- High: Mountain View Sr High
Source: Oregon Datashare. This data may not be complete. We recommend contacting the local school district to confirm school assignments for this home.

