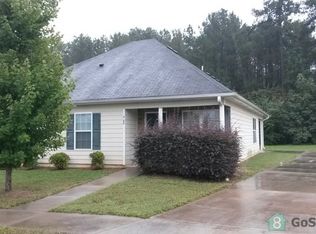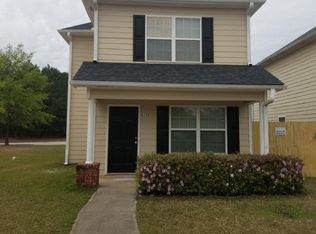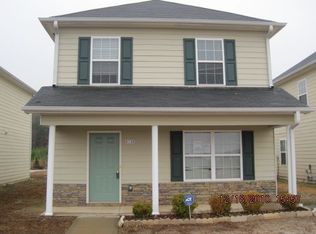Closed
$230,000
6184 Avery St SW, Covington, GA 30014
3beds
1,390sqft
Single Family Residence, Residential
Built in 2005
7,405.2 Square Feet Lot
$-- Zestimate®
$165/sqft
$1,528 Estimated rent
Home value
Not available
Estimated sales range
Not available
$1,528/mo
Zestimate® history
Loading...
Owner options
Explore your selling options
What's special
Seller may consider buyer concessions if made in an offer. Welcome to a unique property exuding timeless elegance. Upon entry, you're greeted by harmonious natural light and a soothing neutral color scheme, creating a serene atmosphere. Cozy up on chilly evenings around the enchanting fireplace, a bold statement piece that promises warmth and comfort during colder months. The kitchen boasts a chic accent backsplash adding graceful flair. The luxurious primary bathroom features double sinks, offering convenience and personalized elegance for your daily routines. Fresh interior paint throughout reflects impeccable maintenance and injects novelty into this residence, promising a fresh start in your homemaking journey. Experience fulfillment in a home that mirrors your aspirations in every corner. Don't miss out on this incredible opportunity!
Zillow last checked: 8 hours ago
Listing updated: March 19, 2025 at 11:01pm
Listing Provided by:
Tanya Pickens,
Opendoor Brokerage, LLC 404-796-8789,
Julia Padgett,
Opendoor Brokerage, LLC
Bought with:
Stacey Rucker, 301458
Virtual Properties Realty.com
Source: FMLS GA,MLS#: 7411934
Facts & features
Interior
Bedrooms & bathrooms
- Bedrooms: 3
- Bathrooms: 2
- Full bathrooms: 2
- Main level bathrooms: 1
- Main level bedrooms: 1
Primary bedroom
- Features: Master on Main
- Level: Master on Main
Bedroom
- Features: Master on Main
Primary bathroom
- Features: Tub/Shower Combo
Dining room
- Features: Other
Kitchen
- Features: Other Surface Counters, Pantry
Heating
- Central
Cooling
- Heat Pump
Appliances
- Included: Microwave
- Laundry: In Kitchen, Laundry Closet, Main Level
Features
- Other
- Flooring: Carpet, Laminate, Vinyl
- Windows: None
- Basement: None
- Has fireplace: No
- Fireplace features: None
- Common walls with other units/homes: No Common Walls
Interior area
- Total structure area: 1,390
- Total interior livable area: 1,390 sqft
- Finished area above ground: 1,390
- Finished area below ground: 0
Property
Parking
- Parking features: None
Accessibility
- Accessibility features: None
Features
- Levels: Two
- Stories: 2
- Patio & porch: None
- Exterior features: Other
- Pool features: None
- Spa features: None
- Fencing: None
- Has view: Yes
- View description: Other
- Waterfront features: None
- Body of water: None
Lot
- Size: 7,405 sqft
- Features: Other
Details
- Additional structures: None
- Parcel number: C063A00000001000
- Other equipment: None
- Horse amenities: None
Construction
Type & style
- Home type: SingleFamily
- Architectural style: Other
- Property subtype: Single Family Residence, Residential
Materials
- Cement Siding
- Foundation: Slab
- Roof: Composition
Condition
- Resale
- New construction: No
- Year built: 2005
Utilities & green energy
- Electric: 110 Volts
- Sewer: Public Sewer
- Water: Public
- Utilities for property: Electricity Available, Natural Gas Available, Sewer Available
Green energy
- Energy efficient items: None
- Energy generation: None
Community & neighborhood
Security
- Security features: Security System Owned
Community
- Community features: None
Location
- Region: Covington
- Subdivision: Walkers Bend
Other
Other facts
- Listing terms: Cash,Conventional,FHA,VA Loan
- Road surface type: Paved
Price history
| Date | Event | Price |
|---|---|---|
| 3/17/2025 | Sold | $230,000+2.2%$165/sqft |
Source: | ||
| 1/19/2025 | Pending sale | $225,000$162/sqft |
Source: | ||
| 11/14/2024 | Price change | $225,000-0.9%$162/sqft |
Source: | ||
| 6/27/2024 | Listed for sale | $227,000+14.8%$163/sqft |
Source: | ||
| 6/17/2024 | Sold | $197,800+67.8%$142/sqft |
Source: Public Record Report a problem | ||
Public tax history
| Year | Property taxes | Tax assessment |
|---|---|---|
| 2024 | $2,655 +22.2% | $94,400 +22.5% |
| 2023 | $2,172 +7.4% | $77,080 +24.3% |
| 2022 | $2,022 +41.3% | $62,000 +45.4% |
Find assessor info on the county website
Neighborhood: 30014
Nearby schools
GreatSchools rating
- 6/10Porterdale Elementary SchoolGrades: PK-5Distance: 1.5 mi
- 4/10Clements Middle SchoolGrades: 6-8Distance: 4.1 mi
- 6/10Eastside High SchoolGrades: 9-12Distance: 4.5 mi
Schools provided by the listing agent
- Elementary: Porterdale
- Middle: Clements
- High: Eastside
Source: FMLS GA. This data may not be complete. We recommend contacting the local school district to confirm school assignments for this home.
Get pre-qualified for a loan
At Zillow Home Loans, we can pre-qualify you in as little as 5 minutes with no impact to your credit score.An equal housing lender. NMLS #10287.


