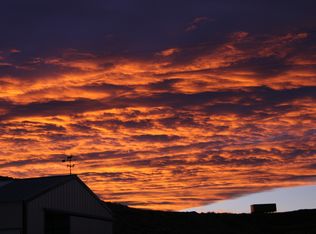This property has the quality that will fit your style of living!! Beautifully remodeled in 2020, this 3 bedroom, 3 bath home has it all. Open concept living and dining room, with a pellet stove. You'll love the windows that allow the natural light and the spectacular views from inside the home. Sit on the deck and enjoy your morning coffee while taking in the breathtaking views of the Grand Mesa. In addition to the 2 car attached garage, this property has a magnificent 34 x 52 metal shop. And wait until you see the immaculately maintained lawn and landscaping! There are several varieties of trees to provide shade. This small acreage has is all. You will fall in love with this one!! Don't wait, this one will not last! Set up a showing today! Seller has had a Pre-Inspection of the home completed.
This property is off market, which means it's not currently listed for sale or rent on Zillow. This may be different from what's available on other websites or public sources.
