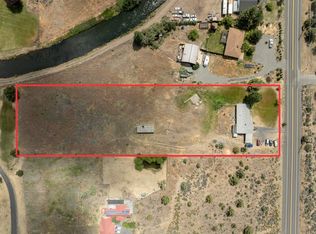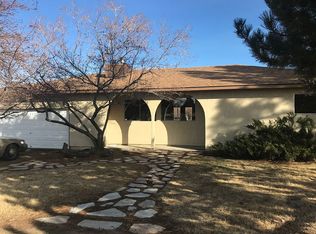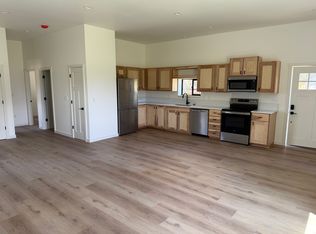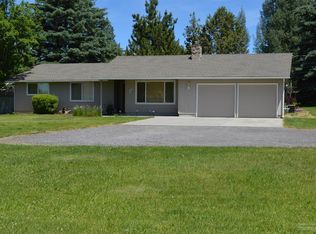Closed
$870,000
61830 Dobbin Rd, Bend, OR 97702
4beds
2baths
2,189sqft
Single Family Residence
Built in 1990
3.67 Acres Lot
$864,200 Zestimate®
$397/sqft
$3,717 Estimated rent
Home value
$864,200
$795,000 - $942,000
$3,717/mo
Zestimate® history
Loading...
Owner options
Explore your selling options
What's special
This 4 Bed, 2 bath, in highly sought after Dobbin Acres sitting just a few short minutes from grocers, restaurants and shopping. Sitting on over 3.5 acres with Cascade Mt views, this property provides ample privacy and outdoor space for hobbies recreation & animals. Just under 2200 sq ft and boasting vaulted ceilings & ample amounts of natural lighting throughout. Inside all new Interior paint & carpets, accented by beautiful wood trim. The kitchen is finished with slate style, tiled countertops, stainless steel appliances & a stone island. Through the dining area is a family room with access to the 2 guest bedrooms & back deck space and large utility room. Upstairs loft areas, guest bedroom & primary suit which is complete with a walk-in closet & balcony. Large 2 car, detached garage with a workshop room with half bath & loft for extra storage. The workshop features built in cabinets and a workbench. This home is equipped with a metal roof, solar system and greenhouse.
Zillow last checked: 8 hours ago
Listing updated: September 19, 2025 at 07:58am
Listed by:
Preferred Residential 541-306-3654
Bought with:
RE/MAX Key Properties
Source: Oregon Datashare,MLS#: 220203215
Facts & features
Interior
Bedrooms & bathrooms
- Bedrooms: 4
- Bathrooms: 2
Heating
- Forced Air, Heat Pump
Cooling
- Central Air
Appliances
- Included: Dishwasher, Disposal, Dryer, Oven, Range, Refrigerator, Tankless Water Heater, Washer, Other
Features
- Ceiling Fan(s), Fiberglass Stall Shower, Open Floorplan, Pantry, Shower/Tub Combo, Stone Counters, Vaulted Ceiling(s), Walk-In Closet(s)
- Flooring: Carpet, Hardwood, Simulated Wood, Tile, Vinyl
- Windows: Vinyl Frames
- Basement: None
- Has fireplace: No
- Common walls with other units/homes: No Common Walls
Interior area
- Total structure area: 2,189
- Total interior livable area: 2,189 sqft
Property
Parking
- Total spaces: 2
- Parking features: Detached, Driveway, Garage Door Opener, Gravel, Heated Garage, Storage, Workshop in Garage
- Garage spaces: 2
- Has uncovered spaces: Yes
Features
- Levels: Two
- Stories: 2
- Patio & porch: Covered Deck, Deck, Rear Porch, Side Porch
- Fencing: Fenced
- Has view: Yes
- View description: Mountain(s), Territorial
- Waterfront features: Pond
Lot
- Size: 3.67 Acres
- Features: Corner Lot, Drip System, Landscaped, Native Plants, Pasture, Sprinklers In Front, Sprinklers In Rear
Details
- Additional structures: Greenhouse, Shed(s), Workshop
- Parcel number: 109915
- Zoning description: MUA10
- Special conditions: Standard
- Horses can be raised: Yes
Construction
Type & style
- Home type: SingleFamily
- Architectural style: Contemporary
- Property subtype: Single Family Residence
Materials
- Frame, ICFs (Insulated Concrete Forms)
- Foundation: Stemwall
- Roof: Metal
Condition
- New construction: No
- Year built: 1990
Utilities & green energy
- Sewer: Private Sewer
- Water: Public
Green energy
- Water conservation: Water-Smart Landscaping
Community & neighborhood
Security
- Security features: Carbon Monoxide Detector(s), Fire Sprinkler System, Smoke Detector(s)
Location
- Region: Bend
- Subdivision: CLAB
Other
Other facts
- Has irrigation water rights: Yes
- Listing terms: Cash,Conventional,FHA,VA Loan
- Road surface type: Gravel, Paved
Price history
| Date | Event | Price |
|---|---|---|
| 9/2/2025 | Sold | $870,000-3.2%$397/sqft |
Source: | ||
| 7/28/2025 | Pending sale | $899,000$411/sqft |
Source: | ||
| 6/4/2025 | Listed for sale | $899,000-5.4%$411/sqft |
Source: | ||
| 1/3/2025 | Listing removed | $2,795-6.7%$1/sqft |
Source: Zillow Rentals Report a problem | ||
| 11/26/2024 | Price change | $2,995-9.1%$1/sqft |
Source: Zillow Rentals Report a problem | ||
Public tax history
| Year | Property taxes | Tax assessment |
|---|---|---|
| 2025 | $6,938 +4.5% | $463,170 +3% |
| 2024 | $6,638 +6.3% | $449,680 +6.1% |
| 2023 | $6,247 +5.2% | $423,880 |
Find assessor info on the county website
Neighborhood: 97702
Nearby schools
GreatSchools rating
- 6/10Silver Rail Elementary SchoolGrades: K-5Distance: 2.8 mi
- 5/10High Desert Middle SchoolGrades: 6-8Distance: 2 mi
- 5/10Bend Senior High SchoolGrades: 9-12Distance: 2.7 mi
Schools provided by the listing agent
- Elementary: Silver Rail Elem
- Middle: Pilot Butte Middle
- High: Mountain View Sr High
Source: Oregon Datashare. This data may not be complete. We recommend contacting the local school district to confirm school assignments for this home.
Get pre-qualified for a loan
At Zillow Home Loans, we can pre-qualify you in as little as 5 minutes with no impact to your credit score.An equal housing lender. NMLS #10287.
Sell for more on Zillow
Get a Zillow Showcase℠ listing at no additional cost and you could sell for .
$864,200
2% more+$17,284
With Zillow Showcase(estimated)$881,484



