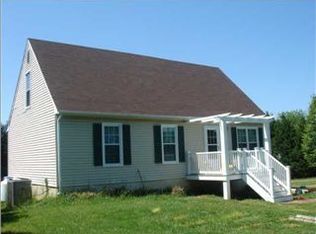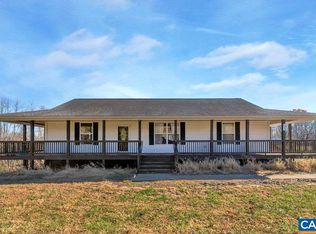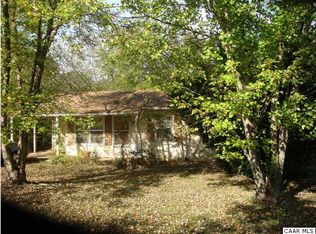Closed
$303,850
6183 Spring Hill Rd, Ruckersville, VA 22968
3beds
1,872sqft
Farm, Single Family Residence
Built in 1995
0.77 Acres Lot
$307,200 Zestimate®
$162/sqft
$2,264 Estimated rent
Home value
$307,200
Estimated sales range
Not available
$2,264/mo
Zestimate® history
Loading...
Owner options
Explore your selling options
What's special
Charming farmhouse-style home on a spacious, level lot right on the Greene/Albemarle County line. Enjoy the classic appeal of a beautiful wrap-around porch and a covered front entry—perfect for relaxing mornings or evening gatherings. Inside, you'll find hardwood floors throughout much of the main level and bedrooms, complemented by an abundance of natural light that creates a warm, inviting atmosphere. The large, partially finished basement offers flexible space for a home gym, rec room, or extra storage. Whether you're hosting or unwinding, this home offers comfort and versatility. Conveniently located just minutes from shopping, dining, and services along the Route 29 corridor, this property blends peaceful living with easy access to everyday amenities. A perfect mix of character, space, and location—don’t miss your chance to make it yours!
Zillow last checked: 8 hours ago
Listing updated: August 21, 2025 at 03:04pm
Listed by:
JOSHUA D WHITE 434-365-0385,
STORY HOUSE REAL ESTATE
Bought with:
JOHAN E TORRES, 0225222352
TOWN REALTY
Source: CAAR,MLS#: 663532 Originating MLS: Charlottesville Area Association of Realtors
Originating MLS: Charlottesville Area Association of Realtors
Facts & features
Interior
Bedrooms & bathrooms
- Bedrooms: 3
- Bathrooms: 3
- Full bathrooms: 2
- 1/2 bathrooms: 1
- Main level bathrooms: 1
Primary bedroom
- Level: Second
Bedroom
- Level: Second
Primary bathroom
- Level: Second
Bathroom
- Level: Second
Dining room
- Level: First
Half bath
- Level: First
Kitchen
- Level: First
Living room
- Level: First
Recreation
- Level: Basement
Utility room
- Level: Basement
Heating
- Heat Pump
Cooling
- Heat Pump
Appliances
- Included: Electric Range, Refrigerator
- Laundry: Washer Hookup, Dryer Hookup
Features
- Mud Room, Utility Room
- Flooring: Hardwood, Vinyl
- Basement: Exterior Entry,Interior Entry,Partially Finished,Walk-Out Access
Interior area
- Total structure area: 2,496
- Total interior livable area: 1,872 sqft
- Finished area above ground: 1,248
- Finished area below ground: 624
Property
Parking
- Parking features: Asphalt, Off Street
Features
- Levels: Two
- Stories: 2
- Patio & porch: Front Porch, Porch
Lot
- Size: 0.77 Acres
- Features: Level
Details
- Parcel number: 65 10 C2
- Zoning description: R-1 Residential (Single Family)
Construction
Type & style
- Home type: SingleFamily
- Architectural style: Farmhouse
- Property subtype: Farm, Single Family Residence
Materials
- Stick Built, Vinyl Siding
- Foundation: Block
- Roof: Architectural
Condition
- New construction: No
- Year built: 1995
Utilities & green energy
- Sewer: Septic Tank
- Water: Public
- Utilities for property: Cable Available, High Speed Internet Available
Community & neighborhood
Security
- Security features: Surveillance System
Location
- Region: Ruckersville
- Subdivision: NONE
Price history
| Date | Event | Price |
|---|---|---|
| 8/21/2025 | Sold | $303,850-3.5%$162/sqft |
Source: | ||
| 7/1/2025 | Pending sale | $315,000$168/sqft |
Source: | ||
| 6/17/2025 | Price change | $315,000-3.1%$168/sqft |
Source: | ||
| 6/2/2025 | Price change | $325,000-4.4%$174/sqft |
Source: | ||
| 5/5/2025 | Price change | $340,000-2.9%$182/sqft |
Source: | ||
Public tax history
| Year | Property taxes | Tax assessment |
|---|---|---|
| 2025 | $1,802 +2.1% | $261,200 +5.1% |
| 2024 | $1,765 -2.7% | $248,600 |
| 2023 | $1,815 +7.5% | $248,600 +20.8% |
Find assessor info on the county website
Neighborhood: 22968
Nearby schools
GreatSchools rating
- 6/10Ruckersville Elementary SchoolGrades: K-5Distance: 3 mi
- 4/10William Monroe Middle SchoolGrades: 6-8Distance: 6.9 mi
- 7/10William Monroe High SchoolGrades: 9-12Distance: 6.9 mi
Schools provided by the listing agent
- Elementary: Ruckersville
- Middle: William Monroe
- High: William Monroe
Source: CAAR. This data may not be complete. We recommend contacting the local school district to confirm school assignments for this home.
Get pre-qualified for a loan
At Zillow Home Loans, we can pre-qualify you in as little as 5 minutes with no impact to your credit score.An equal housing lender. NMLS #10287.
Sell with ease on Zillow
Get a Zillow Showcase℠ listing at no additional cost and you could sell for —faster.
$307,200
2% more+$6,144
With Zillow Showcase(estimated)$313,344


