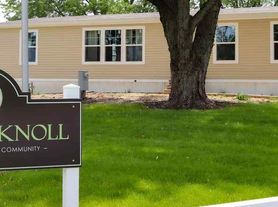Southside of Indianapolis / Arlington & Thompson
Fully Remodeled 3-Bedroom Home in Indianapolis
Welcome to 6183 Pinnacle Blvd, a beautifully remodeled 3-bedroom, 2-bath home offering approximately 1,285 sq. ft. of modern comfort and style. Every detail has been thoughtfully updated from the flooring to the fixtures giving this home a fresh, move-in-ready feel.
Home Features
Open-concept floor plan with vaulted ceilings and abundant natural light
Brand-new kitchen featuring white shaker cabinets, stainless steel appliances, and elegant black hardware
Spacious living and dining areas with new luxury vinyl plank flooring throughout
Primary suite with walk-in closet and private full bath
Two additional bedrooms with plush new carpeting and updated lighting
Beautifully renovated bathrooms with modern vanities, matte black fixtures, and new flooring
All-season sunroom overlooking the fenced backyard perfect for relaxing or entertaining
Attached 2-car garage and laundry hook-ups
Location Highlights
Located in a quiet, established neighborhood just minutes from I-465 and I-74
Easy access to downtown Indianapolis, shopping, dining, and local parks
Close to schools and major employers
Tenant Details
Tenant responsible for all utilities
No smoking permitted
Pets considered with owner approval and applicable fees
Appliances Included:Stove, Refrigerator, dishwasher and microwave
Central Air: Yes
Lease Terms:
12 month lease required
Pets Okay See Pet Policy, fees and restrictions in application criteria below.
Utilities:
Utility Information: Electric Water heater and Electric furnace
Tenant Pays: All Utilities
All Complete Real Estate Solutions residents are enrolled in the Resident Benefits Package (RBP) for $40.00/month which includes liability insurance, credit building to help boost the resident's credit score with timely rent payments, up to $1M Identity Theft Protection, HVAC air filter delivery (for applicable properties), move-in concierge service making utility connection and home service setup a breeze during your move-in, our best-in-class resident rewards program, and much more! More details upon application.
This home does not accept section 8
cresindy.
Information Deemed Reliable, but not Guaranteed
House for rent
$1,600/mo
6183 Pinnacle Blvd, Indianapolis, IN 46237
3beds
1,285sqft
Price may not include required fees and charges.
Single family residence
Available now
Cats, small dogs OK
Air conditioner
Hookups laundry
Attached garage parking
-- Heating
What's special
Laundry hook-upsMatte black fixturesFenced backyardElegant black hardwareModern vanitiesAll-season sunroomPrimary suite
- 3 days |
- -- |
- -- |
Travel times
Looking to buy when your lease ends?
With a 6% savings match, a first-time homebuyer savings account is designed to help you reach your down payment goals faster.
Offer exclusive to Foyer+; Terms apply. Details on landing page.
Facts & features
Interior
Bedrooms & bathrooms
- Bedrooms: 3
- Bathrooms: 2
- Full bathrooms: 2
Cooling
- Air Conditioner
Appliances
- Included: WD Hookup
- Laundry: Hookups
Features
- WD Hookup, Walk In Closet
Interior area
- Total interior livable area: 1,285 sqft
Property
Parking
- Parking features: Attached
- Has attached garage: Yes
- Details: Contact manager
Features
- Exterior features: No Utilities included in rent, Walk In Closet
Details
- Parcel number: 491035105022000300
Construction
Type & style
- Home type: SingleFamily
- Property subtype: Single Family Residence
Community & HOA
Location
- Region: Indianapolis
Financial & listing details
- Lease term: Contact For Details
Price history
| Date | Event | Price |
|---|---|---|
| 10/18/2025 | Listed for rent | $1,600$1/sqft |
Source: Zillow Rentals | ||
| 6/9/2025 | Sold | $142,512$111/sqft |
Source: Public Record | ||
