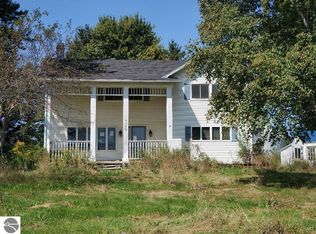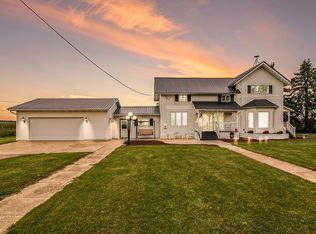Beautiful country home with welcoming wrap around covered porch. This home has been totally remodeled and added on to, and very well maintained. Open floor plan, spacious living room features cathedral ceiling, pellet stove, and a door to the rear sunning deck. Nice dining area and spacious kitchen with breakfast bar, pantry, center island, and newer appliances which are included. Main floor master bedroom, plus a second bedroom and two full bathrooms, (one with laundry tucked in a closet.) complete the main floor. The upper level features a huge bedroom with electric fireplace, lots of closets. There is also a walk-in attic area which offers tons of storage. 1.22 acres with spectacular landscaping, and a 26 x 50 out building. The red pole building to the North is not included. Call today, don't miss out on this gem!
This property is off market, which means it's not currently listed for sale or rent on Zillow. This may be different from what's available on other websites or public sources.

