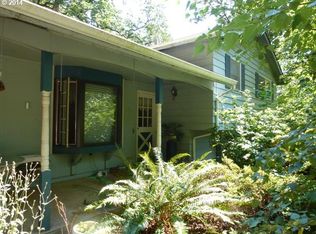Horses Welcome on this 12.86 acres. Long private paved driveway leads to a beautiful treed setting with total seclusion. Fenced and cross fenced, Large barn with 12 stalls and riding arena; hay storage; equipment storage; 24 x 48 shop wired 220. Greenhouse, family orchard and irrigation system.Lots of paved parking area. 1988 Custom built home with 2368 SF featuring 2 bdrms, 2.5 baths. High vaulted ceilings, skylights, and lots of windows.!New roof 2012, Large deck with hot tub. included in sale price is a John Deere 870 four wheel drive tractor, with farm implements. three llamas and the carved marble dining room table and pool table.
This property is off market, which means it's not currently listed for sale or rent on Zillow. This may be different from what's available on other websites or public sources.
