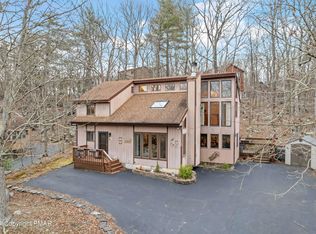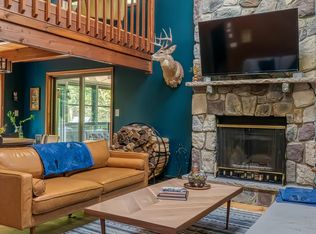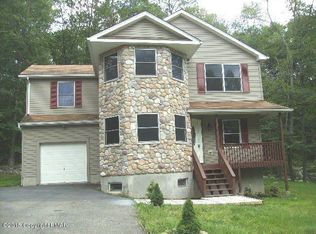Sold for $275,000
$275,000
6183 Decker Rd, Bushkill, PA 18324
5beds
2,400sqft
Single Family Residence
Built in 1981
0.29 Acres Lot
$312,200 Zestimate®
$115/sqft
$2,536 Estimated rent
Home value
$312,200
$297,000 - $331,000
$2,536/mo
Zestimate® history
Loading...
Owner options
Explore your selling options
What's special
Lots of space in full amenity community in the heart of the Poconos. Open floor plan, fireplace, granite counter tops and lots of space are some of the features this home boasts. Set back from the road and perched on a slight incline gives you privacy. Natural light floods into the main living area giving you a feeling of openness and tranquility. Curl up with your favorite beverage and enjoy the fireplace on chilly evenings or sit on the deck and let nature surround you. 4-5 bedrooms or one could be an office, large basement can be used as a den and you still have lots of living space on the main and upstairs floors. Second laundry hookup on main floor and rebuilt deck. Enjoy all that Saw Creek has to offer: Pools, clubhouse, tennis courts, an so much more. New flooring to be installed in basement before closing.
Zillow last checked: 8 hours ago
Listing updated: September 06, 2024 at 09:21pm
Listed by:
Kristin Terrones 570-840-3577,
Keller Williams RE Hawley
Bought with:
NON-MEMBER
NON-MEMBER OFFICE
Source: PWAR,MLS#: PW240425
Facts & features
Interior
Bedrooms & bathrooms
- Bedrooms: 5
- Bathrooms: 2
- Full bathrooms: 2
Bedroom 1
- Area: 135
- Dimensions: 12 x 11.25
Bedroom 2
- Area: 87.75
- Dimensions: 9 x 9.75
Bedroom 3
- Area: 168
- Dimensions: 12 x 14
Bedroom 4
- Area: 96.35
- Dimensions: 9.4 x 10.25
Bedroom 5
- Description: Bedroom/office basement
- Area: 121
- Dimensions: 11 x 11
Bathroom 1
- Area: 22
- Dimensions: 4 x 5.5
Bonus room
- Description: Mudroom/sunroom
- Area: 174.25
- Dimensions: 10.25 x 17
Family room
- Area: 350.75
- Dimensions: 23 x 15.25
Kitchen
- Description: Kitchen dining combo
- Area: 166.63
- Dimensions: 15.5 x 10.75
Laundry
- Area: 107.63
- Dimensions: 10.5 x 10.25
Living room
- Area: 224.94
- Dimensions: 15.25 x 14.75
Heating
- Electric
Appliances
- Included: Dryer, Washer, Electric Range, Electric Oven, Dishwasher
- Laundry: Laundry Room
Features
- Eat-in Kitchen
- Flooring: Carpet, Linoleum, Laminate
- Basement: Full,Partially Finished
- Attic: None
- Number of fireplaces: 1
- Fireplace features: Masonry
Interior area
- Total structure area: 2,400
- Total interior livable area: 2,400 sqft
- Finished area above ground: 1,600
- Finished area below ground: 800
Property
Parking
- Parking features: Off Street
Features
- Stories: 2
- Patio & porch: Deck
- Pool features: Association, Community
- Body of water: None
Lot
- Size: 0.29 Acres
Details
- Parcel number: 192.040504 066543
- Zoning: Residential
- Zoning description: Residential
Construction
Type & style
- Home type: SingleFamily
- Architectural style: Contemporary
- Property subtype: Single Family Residence
Materials
- T1-11
- Foundation: Block
- Roof: Asphalt,Fiberglass
Condition
- New construction: No
- Year built: 1981
Utilities & green energy
- Sewer: Private Sewer
- Water: Comm Central
Community & neighborhood
Security
- Security features: Security Service
Community
- Community features: Clubhouse, Tennis Court(s), Pool, Lake
Location
- Region: Bushkill
- Subdivision: Saw Creek Estates
HOA & financial
HOA
- Has HOA: Yes
- HOA fee: $1,845 annually
- Amenities included: Basketball Court, Teen Center, Trash, Tennis Court(s), Security, Recreation Facilities, Party Room, Pool, Playground, Park, Indoor Pool, Fitness Center, Beach Rights
- Services included: Snow Removal
- Second HOA fee: $1,580 one time
Other
Other facts
- Listing terms: Cash,VA Loan,USDA Loan,FHA,Conventional
- Road surface type: Paved
Price history
| Date | Event | Price |
|---|---|---|
| 4/9/2024 | Sold | $275,000$115/sqft |
Source: | ||
| 3/12/2024 | Pending sale | $275,000$115/sqft |
Source: | ||
| 2/24/2024 | Listed for sale | $275,000+1.1%$115/sqft |
Source: | ||
| 1/2/2024 | Listing removed | -- |
Source: | ||
| 11/11/2023 | Price change | $272,000-2.3%$113/sqft |
Source: | ||
Public tax history
| Year | Property taxes | Tax assessment |
|---|---|---|
| 2025 | $4,947 +1.6% | $30,160 |
| 2024 | $4,871 +1.5% | $30,160 |
| 2023 | $4,798 +3.2% | $30,160 |
Find assessor info on the county website
Neighborhood: 18324
Nearby schools
GreatSchools rating
- 5/10Middle Smithfield El SchoolGrades: K-5Distance: 5.3 mi
- 3/10Lehman Intermediate SchoolGrades: 6-8Distance: 3.4 mi
- 3/10East Stroudsburg Senior High School NorthGrades: 9-12Distance: 3.5 mi

Get pre-qualified for a loan
At Zillow Home Loans, we can pre-qualify you in as little as 5 minutes with no impact to your credit score.An equal housing lender. NMLS #10287.


