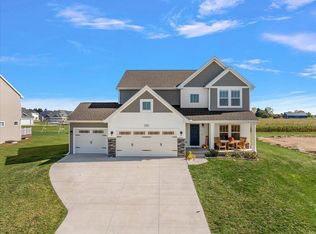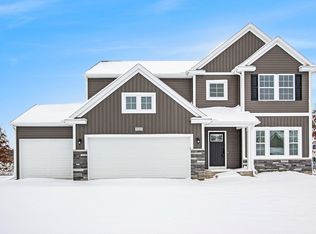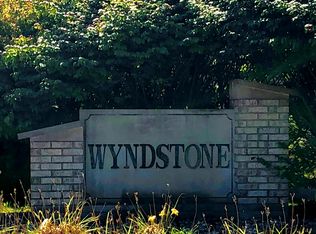Sold
$547,400
6183 Comiskey Rd, Stevensville, MI 49127
4beds
3,143sqft
Single Family Residence
Built in 2022
0.36 Acres Lot
$563,800 Zestimate®
$174/sqft
$3,995 Estimated rent
Home value
$563,800
$491,000 - $654,000
$3,995/mo
Zestimate® history
Loading...
Owner options
Explore your selling options
What's special
This amazing 4 bedroom, 2.5 bath home has over 3000 sq feet of finished living space. This better than new property was built in 2022, and has the recent additions of high end appliances, a finished basement, large composite deck and great landscaping. On the main floor, the foyer leads to a den with French doors, a powder room and into a large great room, open to a dining area and kitchen. There are glass sliders leading to the huge deck, and spacious backyard. All four bedrooms are on the second floor including the primary suite. In addition there is a second full bath and laundry room. The recently finished basement has a large open area as well as a private room, perfect for an office or gym. All of this in the Wyndstone neighborhood, close to schools, shopping and the beach.
Zillow last checked: 8 hours ago
Listing updated: July 10, 2025 at 06:24am
Listed by:
Anthony F Clark 616-638-7185,
@properties Christie's International R.E.
Bought with:
Dana Riley, 6501354739
@properties Christie's International R.E.
Source: MichRIC,MLS#: 25012519
Facts & features
Interior
Bedrooms & bathrooms
- Bedrooms: 4
- Bathrooms: 3
- Full bathrooms: 2
- 1/2 bathrooms: 1
Primary bedroom
- Level: Upper
- Area: 247
- Dimensions: 19.00 x 13.00
Bedroom 2
- Level: Upper
- Area: 120
- Dimensions: 12.00 x 10.00
Bedroom 3
- Level: Upper
- Area: 121
- Dimensions: 11.00 x 11.00
Bedroom 4
- Level: Upper
- Area: 132
- Dimensions: 12.00 x 11.00
Primary bathroom
- Level: Upper
- Area: 88
- Dimensions: 11.00 x 8.00
Bathroom 2
- Level: Upper
- Area: 55
- Dimensions: 11.00 x 5.00
Den
- Level: Main
- Area: 132
- Dimensions: 12.00 x 11.00
Dining area
- Level: Main
- Area: 117
- Dimensions: 9.00 x 13.00
Great room
- Level: Main
- Area: 285
- Dimensions: 19.00 x 15.00
Laundry
- Level: Upper
- Area: 45
- Dimensions: 9.00 x 5.00
Heating
- Forced Air
Cooling
- Central Air, SEER 13 or Greater
Appliances
- Included: Dishwasher, Disposal, Microwave, Oven, Range, Refrigerator
- Laundry: Laundry Room, Upper Level
Features
- Center Island, Pantry
- Flooring: Engineered Hardwood
- Windows: Low-Emissivity Windows, Screens, Insulated Windows
- Basement: Full
- Has fireplace: No
Interior area
- Total structure area: 2,393
- Total interior livable area: 3,143 sqft
- Finished area below ground: 750
Property
Parking
- Total spaces: 3
- Parking features: Attached
- Garage spaces: 3
Features
- Stories: 2
Lot
- Size: 0.36 Acres
- Dimensions: 90 x 170 x 90 x 170
Details
- Parcel number: 111289010224003
- Zoning description: Residential
Construction
Type & style
- Home type: SingleFamily
- Architectural style: Traditional
- Property subtype: Single Family Residence
Materials
- Vinyl Siding
- Roof: Composition
Condition
- New construction: No
- Year built: 2022
Utilities & green energy
- Sewer: Public Sewer
- Water: Public
- Utilities for property: Phone Available, Electricity Available, Natural Gas Connected
Green energy
- Indoor air quality: Low Flow Toilets
Community & neighborhood
Location
- Region: Stevensville
- Subdivision: Wyndstone Estates
Other
Other facts
- Listing terms: Cash,FHA,Conventional
- Road surface type: Paved
Price history
| Date | Event | Price |
|---|---|---|
| 6/9/2025 | Sold | $547,400-0.5%$174/sqft |
Source: | ||
| 6/9/2025 | Pending sale | $549,900$175/sqft |
Source: | ||
| 4/3/2025 | Contingent | $549,900$175/sqft |
Source: | ||
| 3/31/2025 | Listed for sale | $549,900+10%$175/sqft |
Source: | ||
| 11/2/2022 | Sold | $499,900$159/sqft |
Source: Public Record Report a problem | ||
Public tax history
| Year | Property taxes | Tax assessment |
|---|---|---|
| 2025 | $5,774 +5.8% | $254,900 +15.7% |
| 2024 | $5,455 | $220,300 +10.4% |
| 2023 | -- | $199,500 +984.2% |
Find assessor info on the county website
Neighborhood: 49127
Nearby schools
GreatSchools rating
- 9/10Roosevelt Elementary SchoolGrades: PK-5Distance: 0.9 mi
- 7/10Lakeshore Middle SchoolGrades: 6-8Distance: 0.9 mi
- 8/10Lakeshore High SchoolGrades: 9-12Distance: 0.6 mi

Get pre-qualified for a loan
At Zillow Home Loans, we can pre-qualify you in as little as 5 minutes with no impact to your credit score.An equal housing lender. NMLS #10287.


