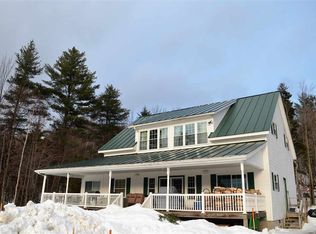Spectacular views of Okemo from almost every room! This well-built Adirondack home would make a great primary home, outstanding vacation retreat, or maybe a home business. Beautiful kitchen has plenty of counter space, stainless appliances, as well as a fully equipped butlers pantry. The 2 story living room has a soaring stone fireplace and French doors that lead to the expansive front porch. The second level has a wrap-around balcony and 2 large bedrooms that could both be master suites. The third bedroom has a private entry and is part of a family suite with its own kitchen, living, and laundry. The lower level has a massive game room with billiards, large full bar, exercise area, sauna, and woodstove. The 3 bay plus garage is self-contained with a bath, heating system, compressed air stations, and workshop. Stone walls border the property and it abuts 9,000 acres of Vermont State forest. Only 5 mins to the lakes region, 10 mins to Okemo, 25 mins to Killington or Woodstock, and the VAST snowmobile trail system is right down the road by Colby Pond. Dont miss out on this property.
This property is off market, which means it's not currently listed for sale or rent on Zillow. This may be different from what's available on other websites or public sources.
